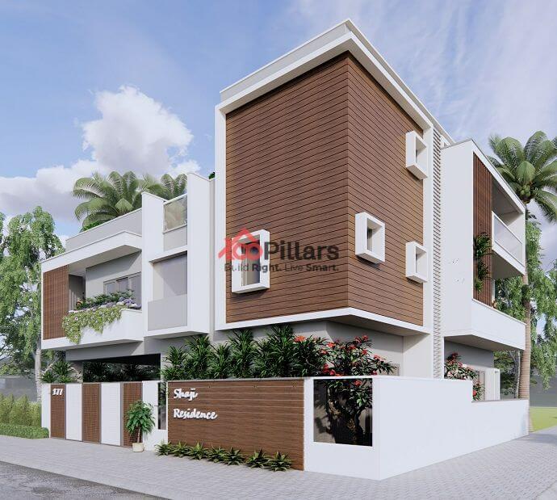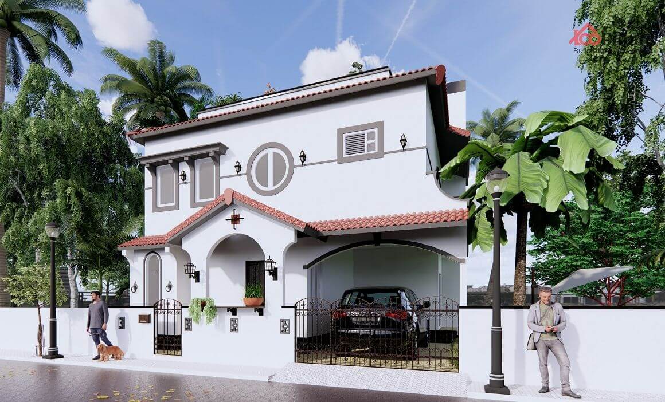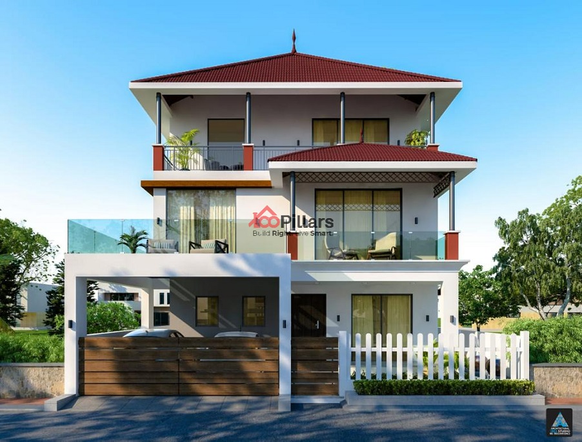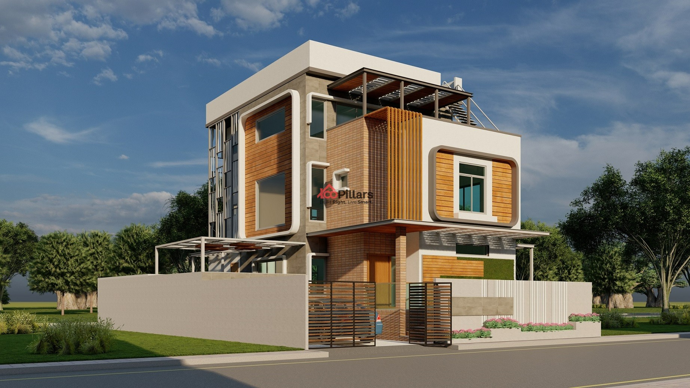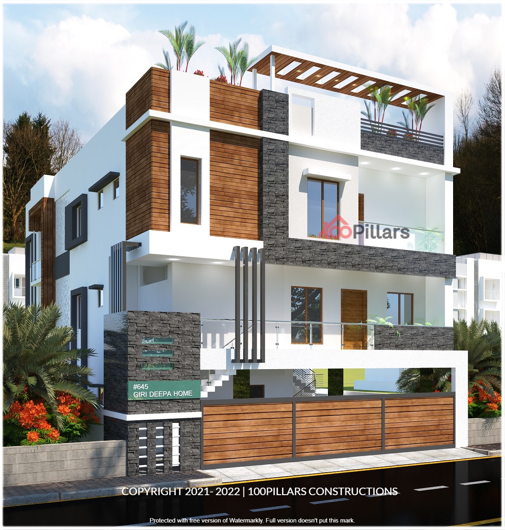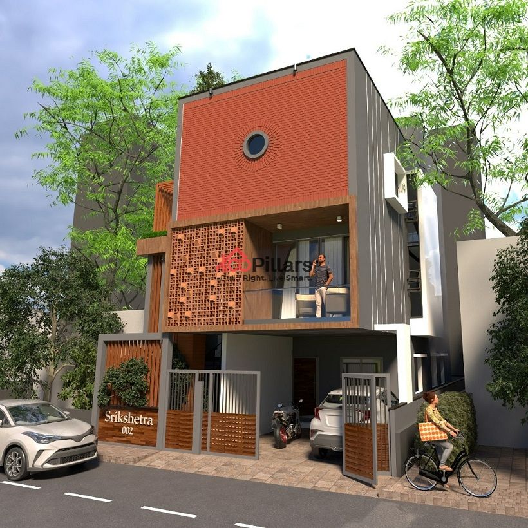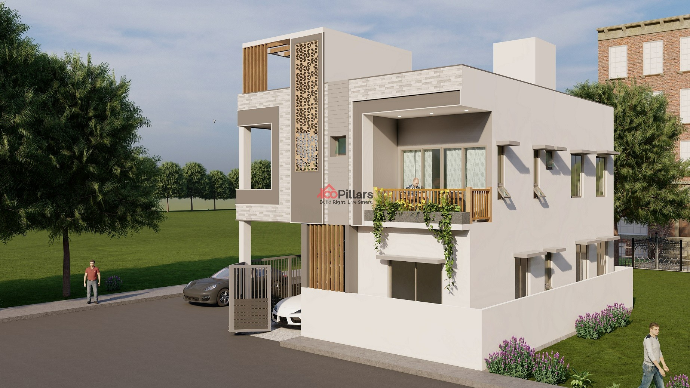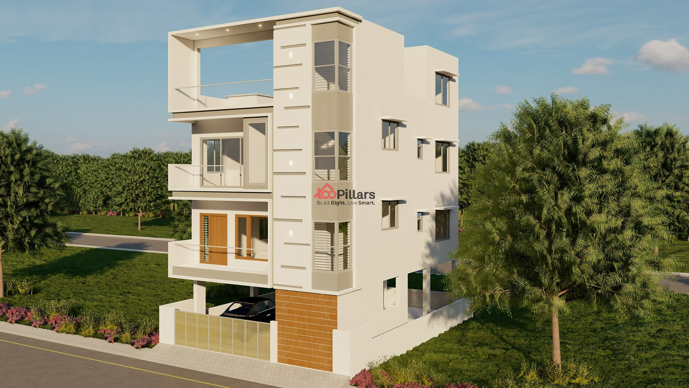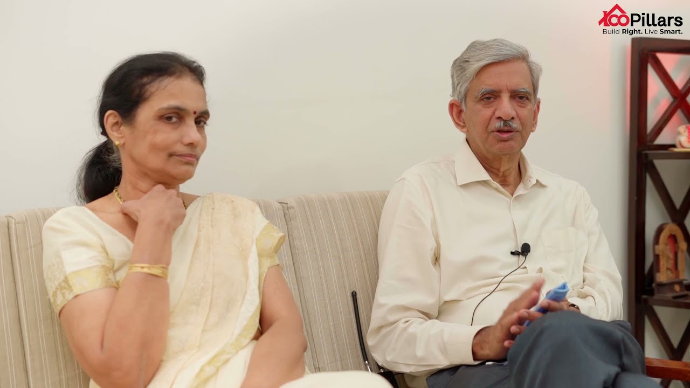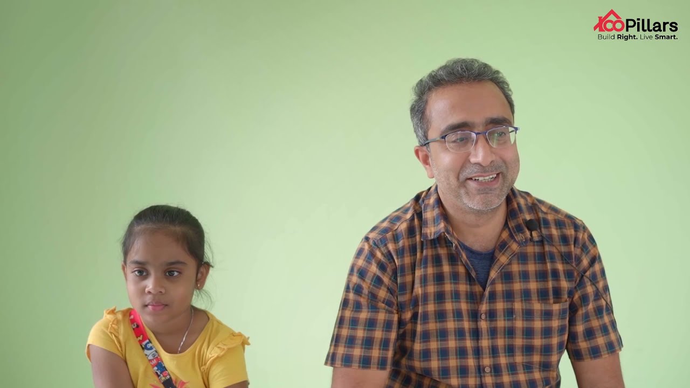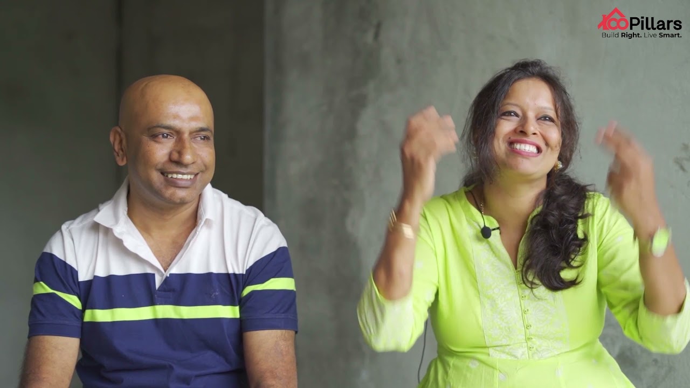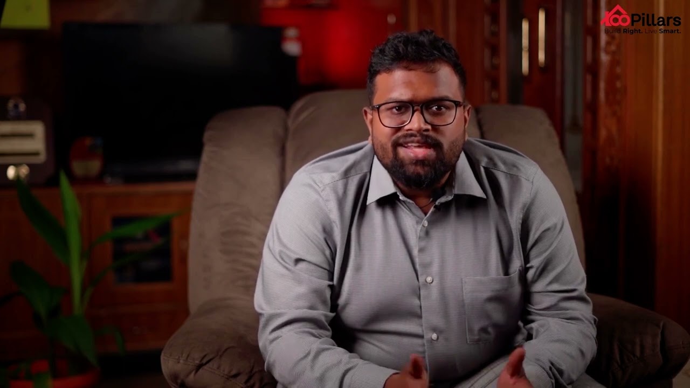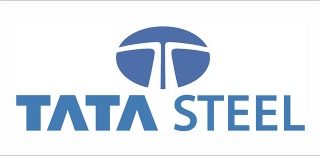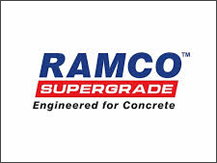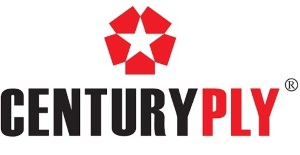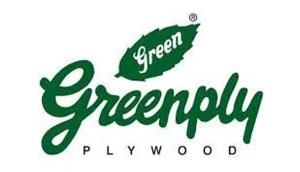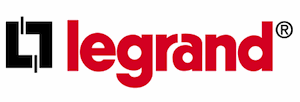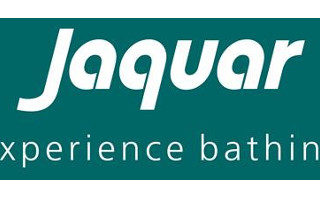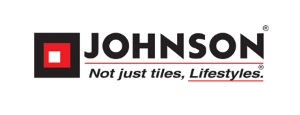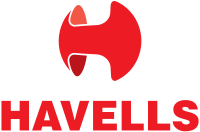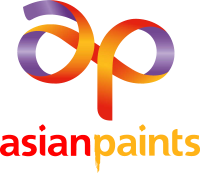Looking To Construct A Home? Find Out What It Costs.
All Construction Needs Under One Roof
Bengaluru’s Top Construction Professionals.
We are a team of licensed & reputed architects, contractors, interior designers & renovators.
Architects
Our licensed architects consider all relevant factors that influence your home’s specific challenges and then create a carefully considered design that expresses your individual aesthetics and lifestyle.Constructions
Building Since 1977, We are a team of builders honored each and every day to build relationships, trust, enduring structures, and remarkable homes for future generation.Interiors
With a customized approach to each project, Our interior designers will take in your vision, taste, lifestyle, and goals to thoughtfully provide you with well-judged interior design created around you.Renovations
We have worked on hundreds of houses in Bangalore, transforming them into dream-homes for owners. Built on a foundation of honesty pricing, high quality work & non-comprised deadlines.Our Recent Works
We bring the expertise necessary to create unique and elegant residences reflective of the individual personality & needs . Here are some of our projects in the areas of North Bangalore’s From Devanahalli, Yelahanka, Abbigere, HRBR Layout & Kalyan Nagar.
What You Get? When You Hire Us
At our core are four things that define who we are and what we stand for. This is what you can count on us.
Get to Know The Real Pillars
100Pillars’s main motto is to create living spaces where people can live, work and have everlasting memories. It is with immense joy and pride we introduce the real pillars of our Team.. 100Pillars has highly experienced with a multi-faceted team of Customers Specialists, Architects, Business Consultants, Project Managers and Site Engineers. We provide services that take into account every minute detail of the project. 100Pillars offers the perfect blend of experience and innovation that not just builds your home but adds value and elegance to your new space.
Trusted Partners
Each store partner of our has been vetted for their quality, pricing and trust. We have long-standing relationships with home fitting & raw material suppliers across Bangalore.


