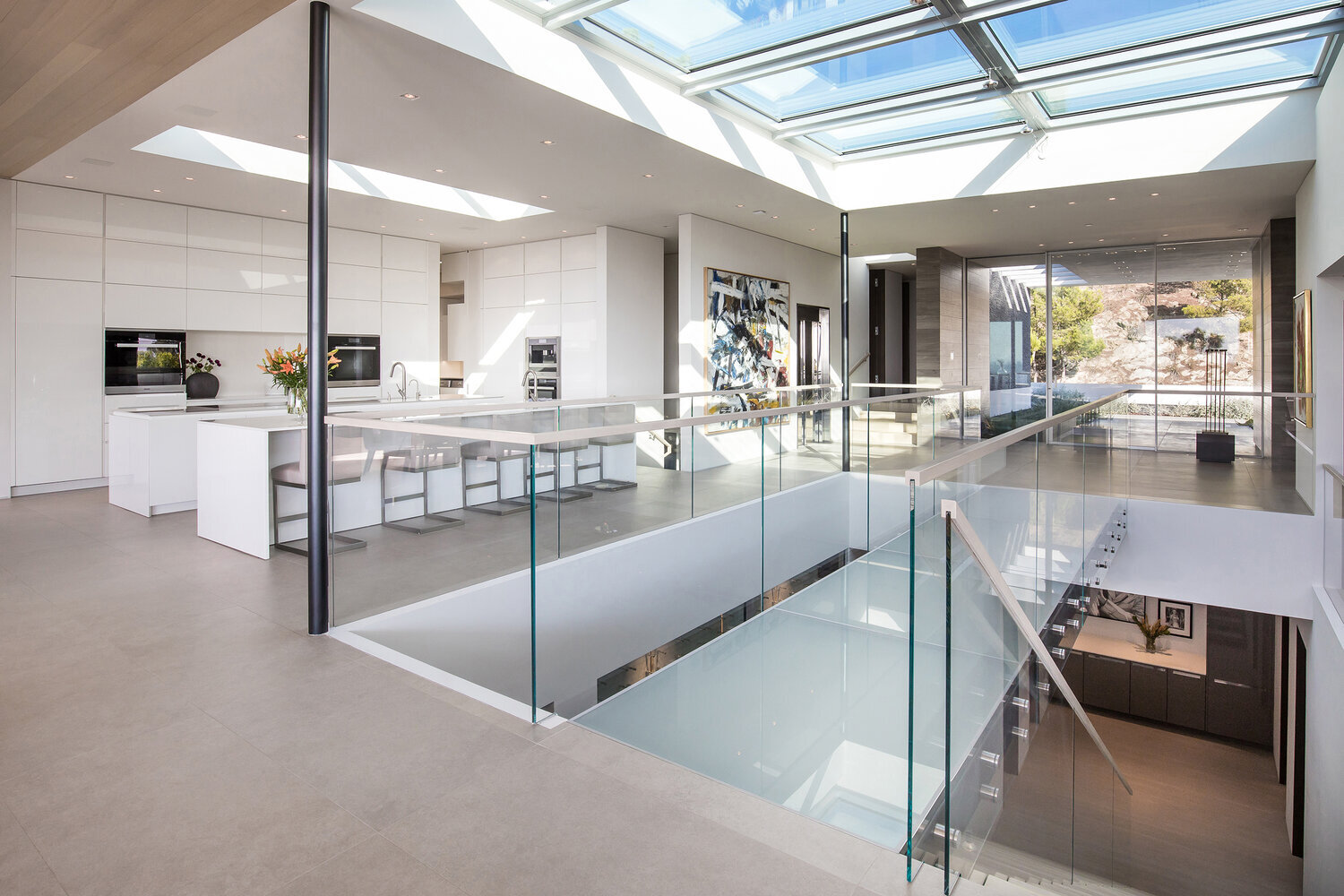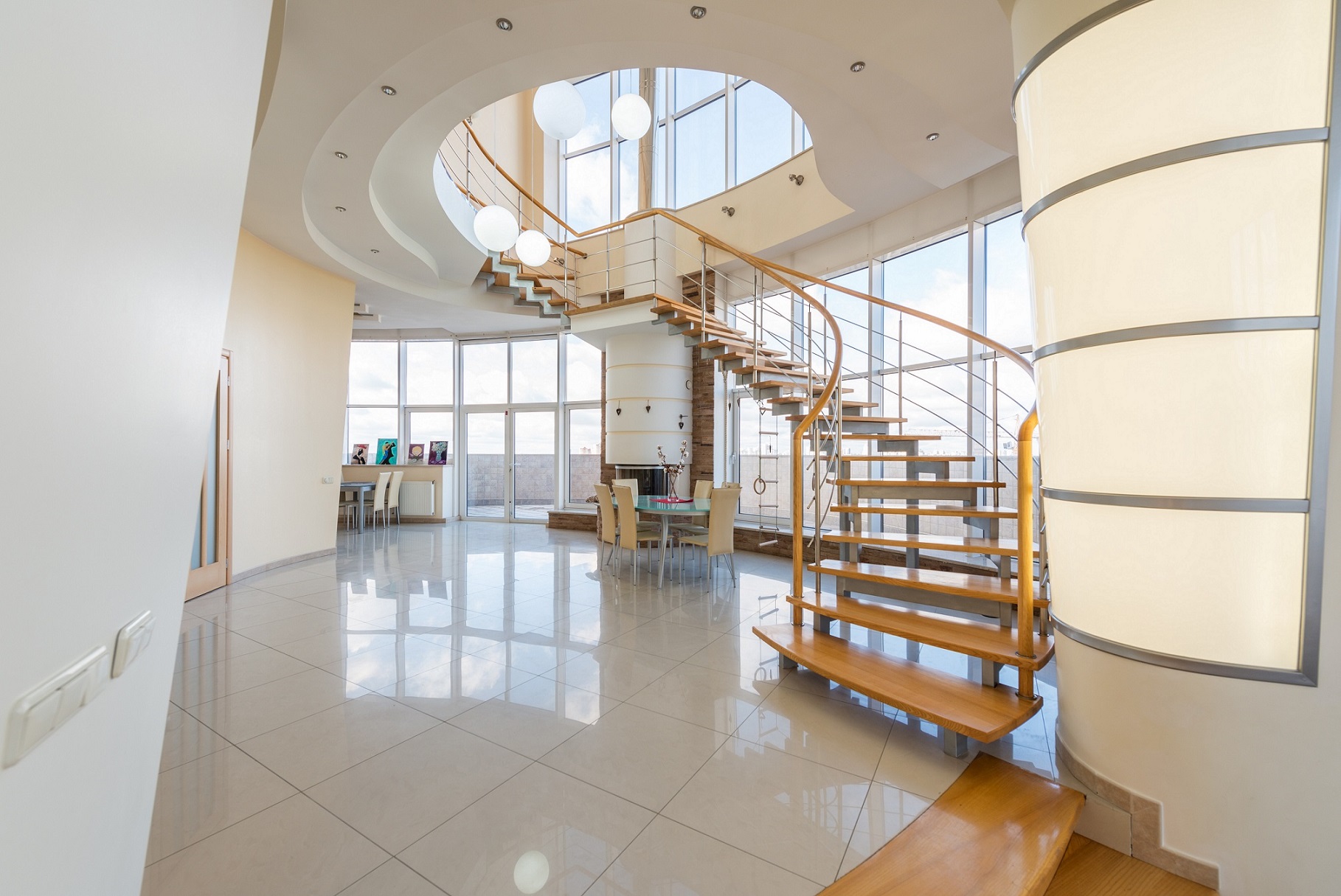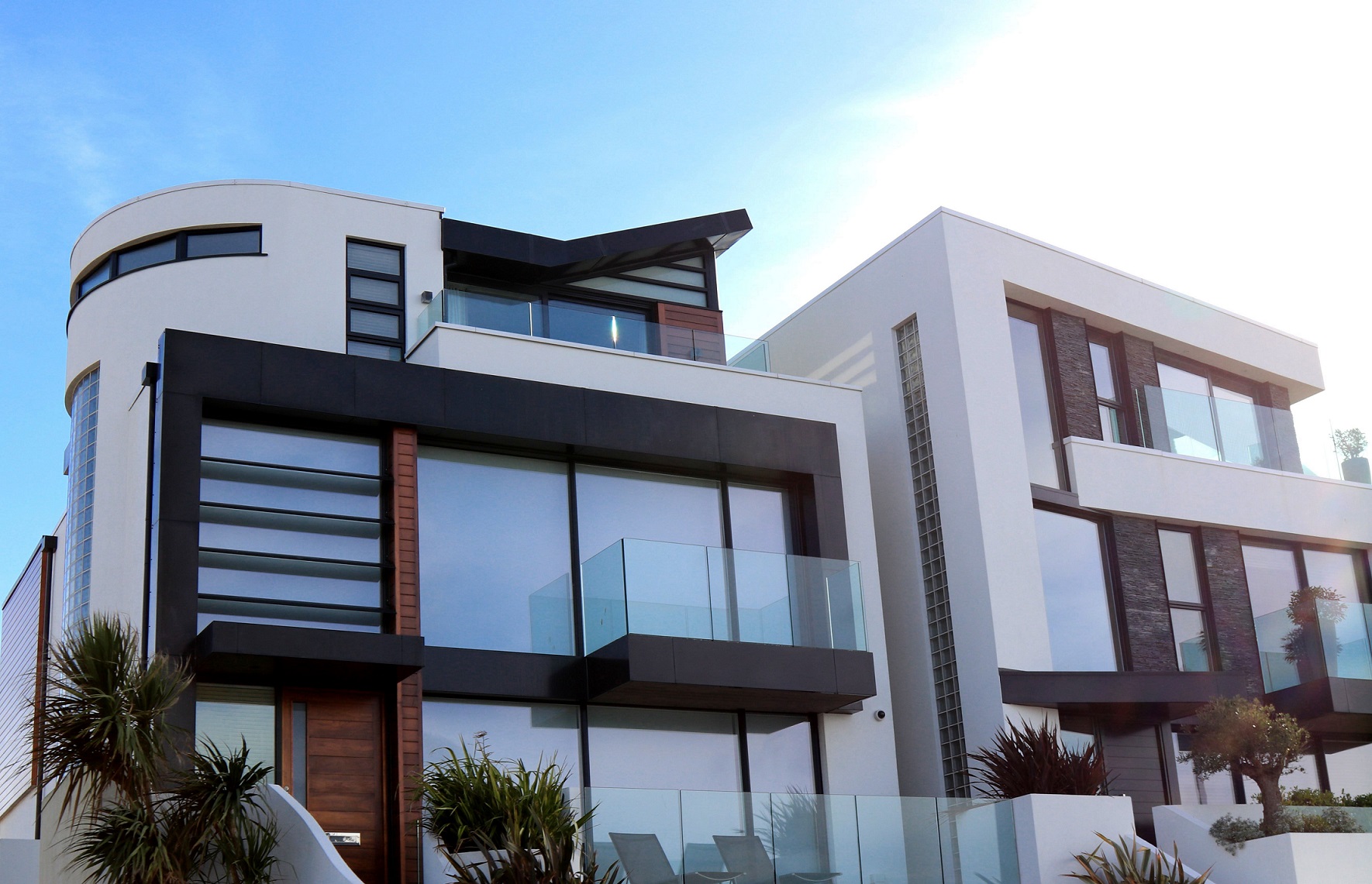Besides improving your overall health and mental space, natural lighting is your home’s most efficient and sustainable solution. The logic is simple, the more natural light you let in, the fewer artificial lights you’ll use.
This helps in saving on your electricity bills and you can do your bit toward greener homes.
In this blog, we will be discussing 3 concepts of bringing natural lighting that can be useful while constructing your home:
1) Floor Plan

Always make it a point to prioritize your lighting, right from the Floor Plan Phase itself with the help of offsets. It is easier for us as architects to design homes that consider lighting from the beginning, rather than considering it after the design stage.
The orientation of your home will be based on your plot size and direction. Considering India is located in Northern Hemisphere, the sun is always facing South. To amplify the sun’s radiation, we must place the home’s longest side towards the South.
You have to be very clever in planning which rooms will be sharing the South-Facing walls. If the rooms are used more frequently during the daytime, then you can place them here.
The kitchen and Utility Area (Which has laundry) are some of the places that require maximum lighting and thus can be placed along South-Facing Walls.
But placing your TV Cum Living Room here will require you to use Blinds to avoid glares. So, this area should be your least priority for South-Facing.
Now, coming to the Master Bedroom, if you’re an Early Riser, you can place your Bedroom partially along South Face. And if you’re someone who works all night and likes to have some good sleep during the day, you can position your Bedroom along the North Wall.
2) Invest in Different Openings
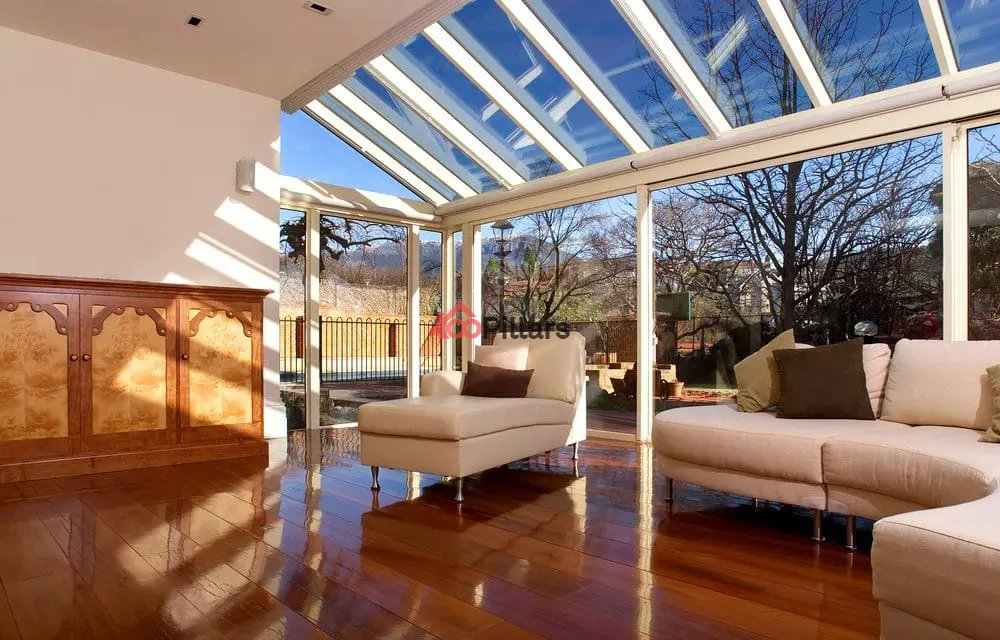
The easiest and most natural way to allow light into your home is through openings in the form of Windows, Doors, and Skylights.
Skylights help in maintaining privacy without compromising your natural light. Even having a Large Sliding Door will help in connecting the indoor with the outdoor space by blurring the boundaries between them.
When it comes to the windows, if you don’t want direct sunlight falling on your room, you can use Picture Windows. This helps to minimize the overheating effect and control the optimum daylight entering your home space.
3) Strategize your Shading
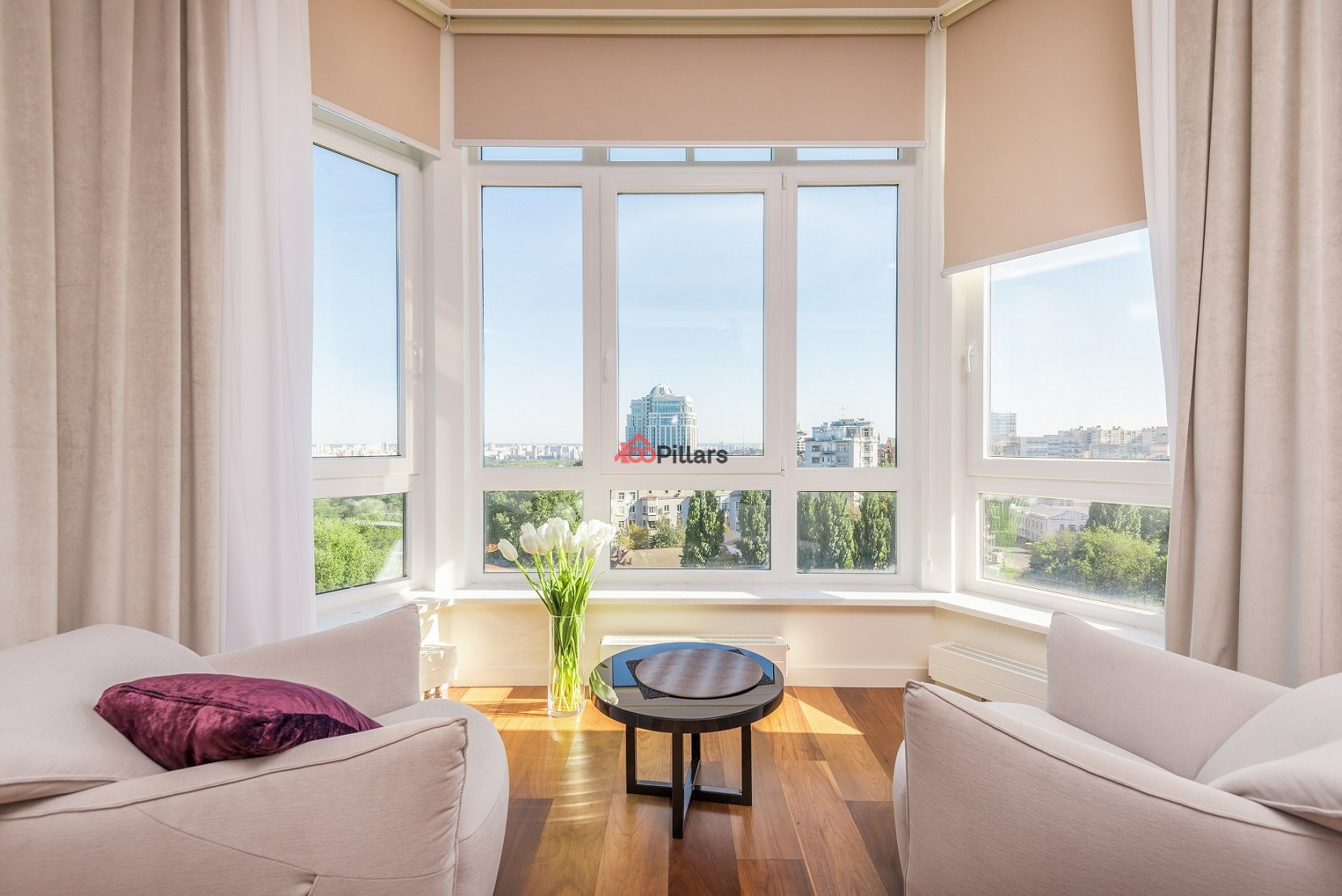
Based on the seasons, you want to place your shading in such a way that can be a one-fit solution throughout the year.
During summer, when the sun is warm and high, so you would want overhangs for providing shade to your home. Whereas in winter, when the sun is cold and low, the same overhang can bring warmth to your home by allowing the sun to shine from below the overhang.
Even structural add-ons in the form of trellis, porch, or window covering will help in modernizing your shading effect.
4) Interiors

Now moving on to the interiors, You can use light colors for your walls. This helps in making your spaces appear brighter. As it naturally reflects the light entering in, rather than absorbing it.
The Flooring materials used can also be light-reflector friendly. You can also choose laminates, ceramic, wooden, or polished finish flooring that is lighter in color rather than going for carpets.
You can even use Glass, Metal, or Mirror Accessories to make your space appear more brighter and Spacious. This also helps in adding value to your aesthetics.
If you’re planning to look for quality home construction near you, visit 100pillars.in or call us at +91-7411724473


