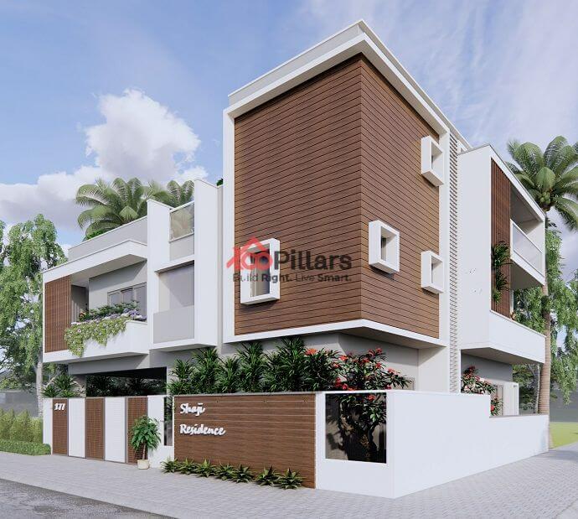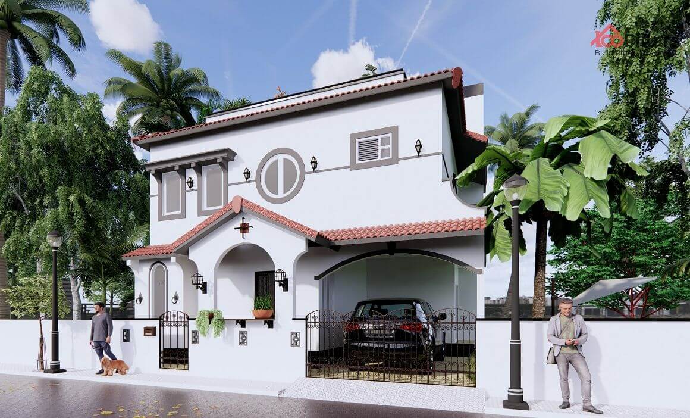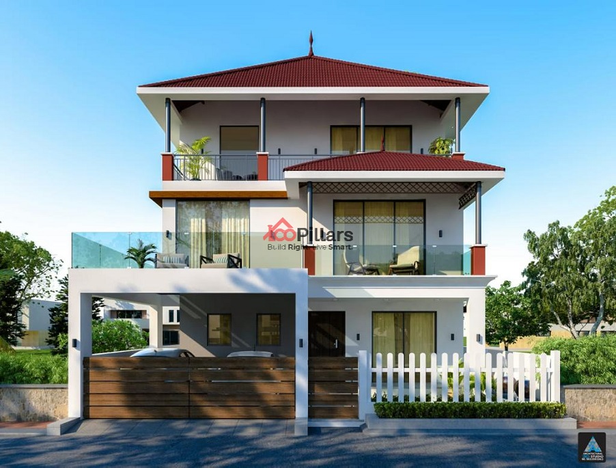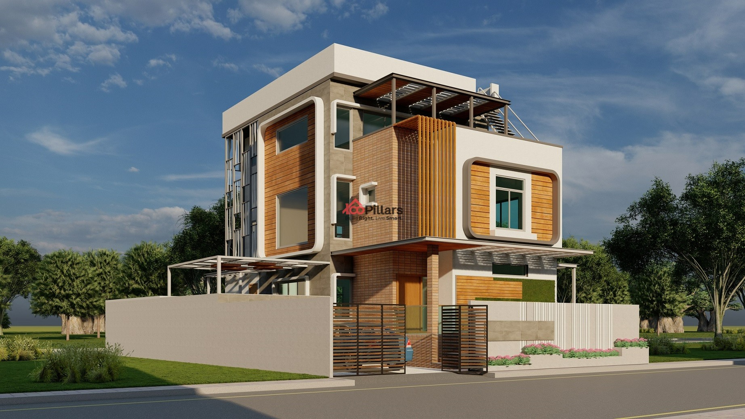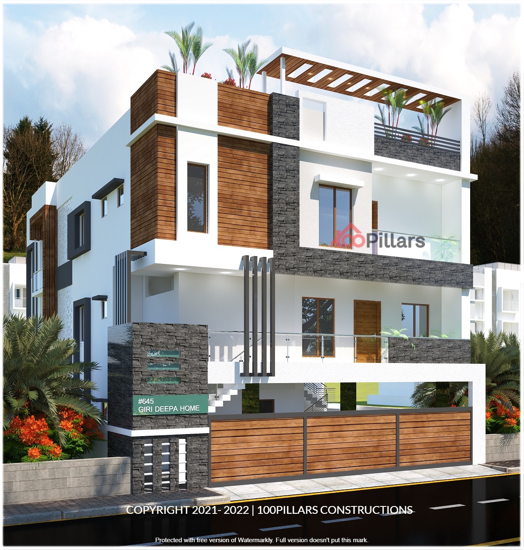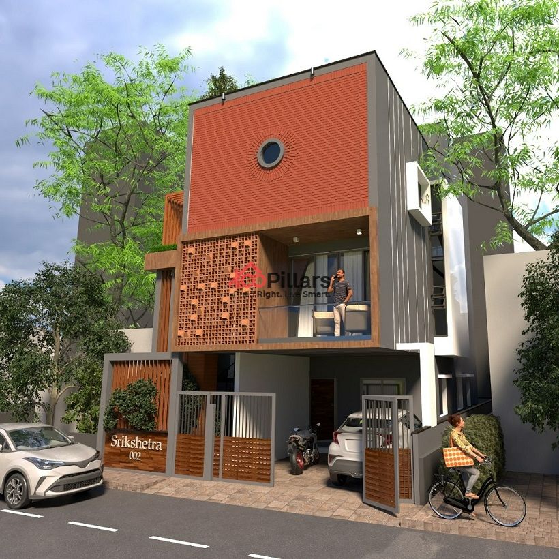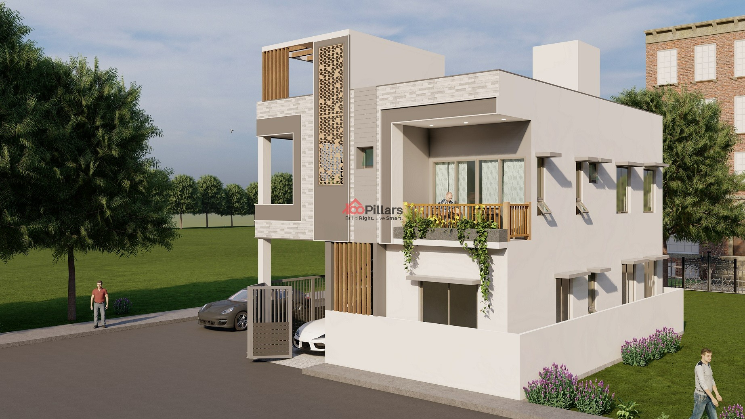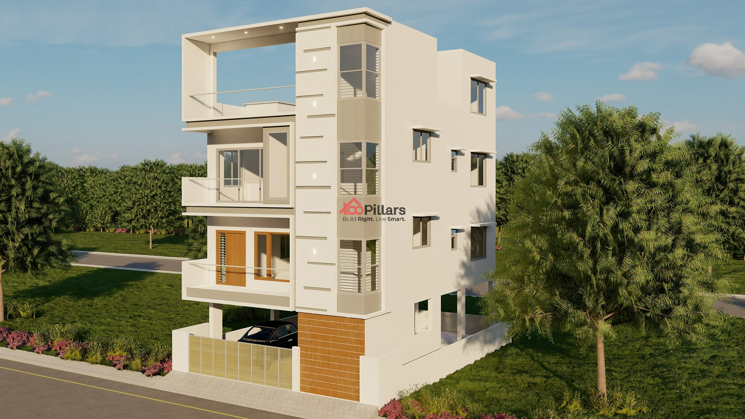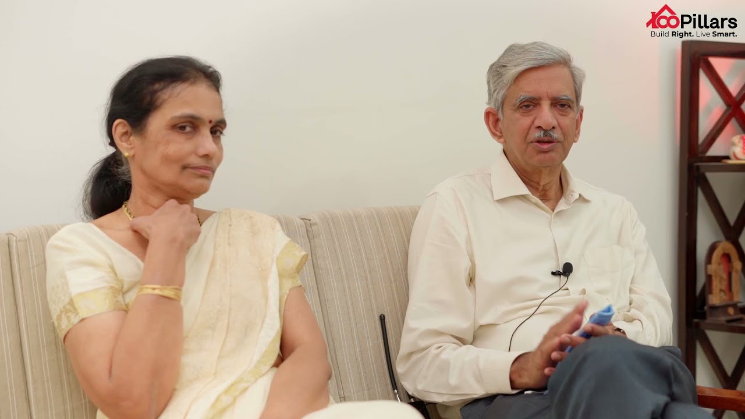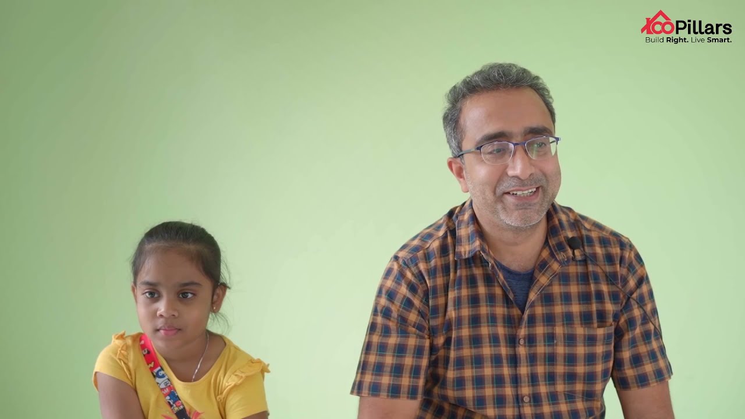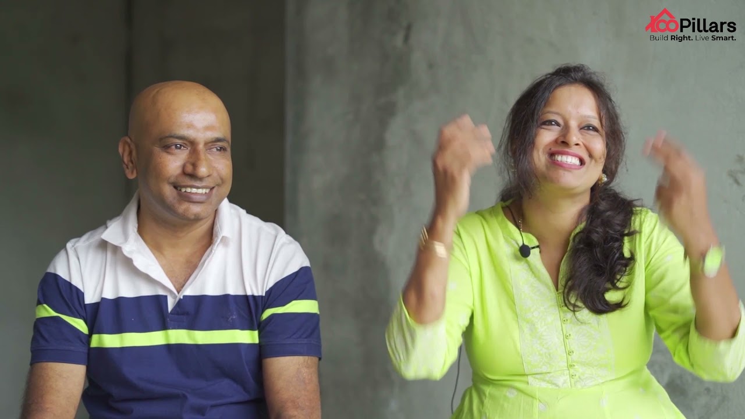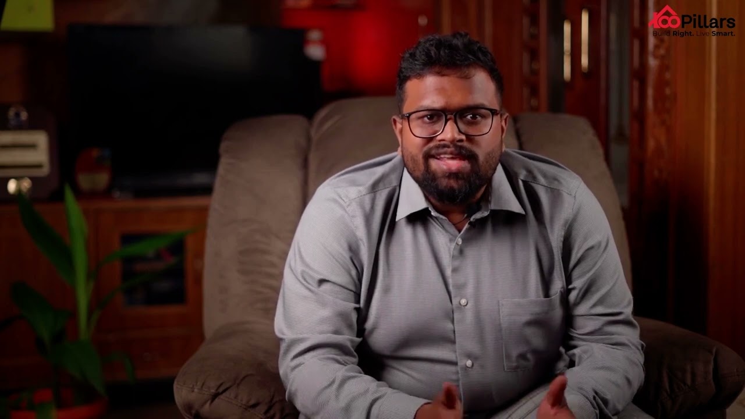Our Recent Projects
Our Design Packages
Creating Illustrations where we take into account every minute detail of the Design.
Participation & Recognition
Our Architects are alumni from Prestigious Architectural Colleges such as M.S. Ramaiah, REVA, R.V.C.A and Pune University.
Mr. Lekhan has actively attended workshops conducted by Auroville on Sustainability. He has even taken part in projects and competitions conducted by NASA (National Association of Students of Architecture).
Ms. Madhumitha holds IGBC certification and has participated in various international open design competitions for her personal growth.

Get to Know The Real Pillars
100Pillars’s main motto is to create living spaces where people can live, work and have everlasting memories. It is with immense joy and pride we introduce the real pillars of our Team.. 100Pillars has highly experienced with a multi-faceted team of Customers Specialists, Architects, Business Consultants, Project Managers and Site Engineers. We provide services that take into account every minute detail of the project. 100Pillars offers the perfect blend of experience and innovation that not just builds your home but adds value and elegance to your new space.
GET A DESIGN QUOTE
Are you looking for a team of expert architects that can help you draft your conceptual imaginations into a clear 3D model format that gives you an exact idea of your New Home? Then connect with us first by clicking the link below that gives a quick estimate for your site dimensions.


