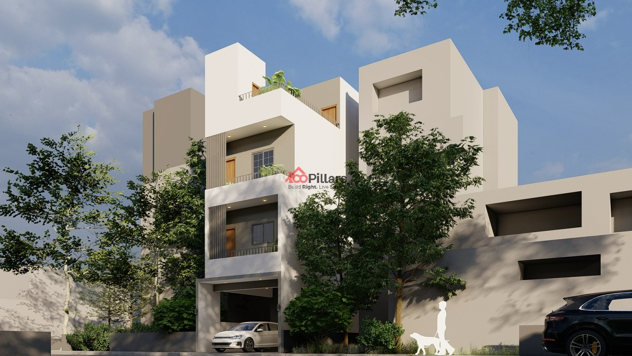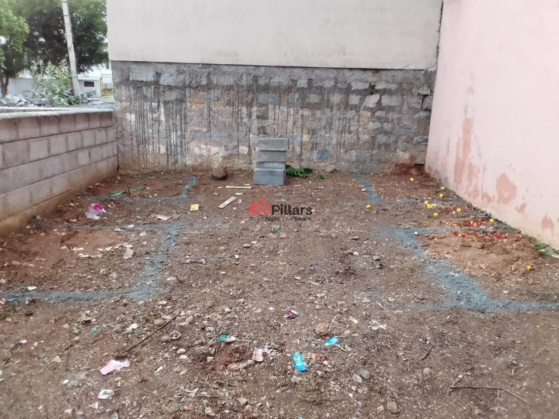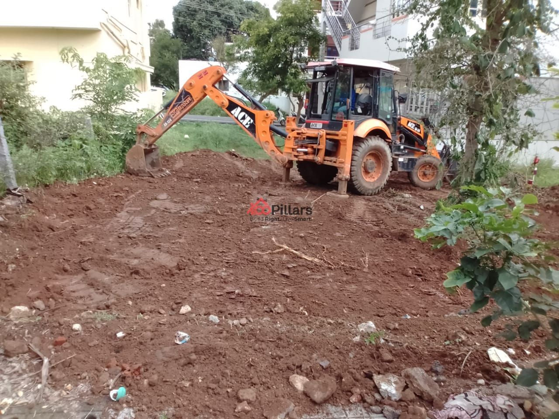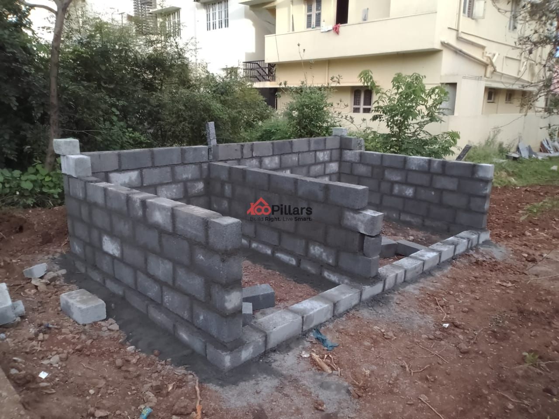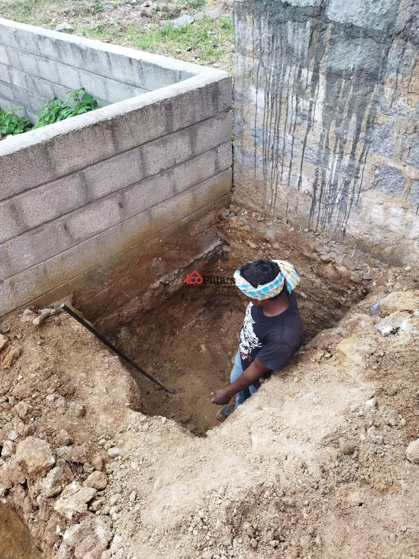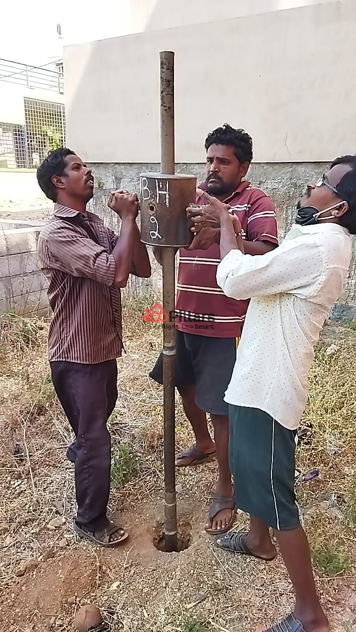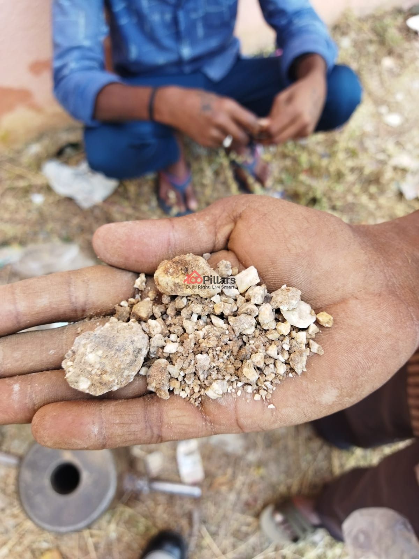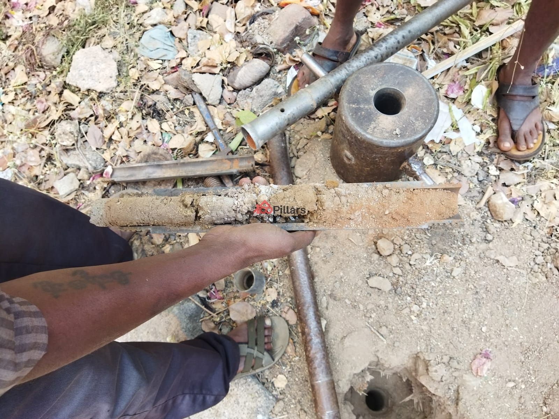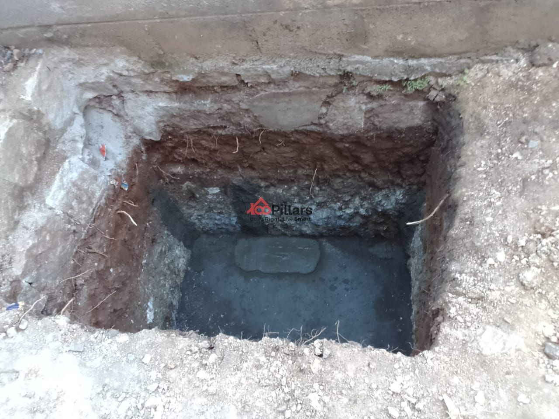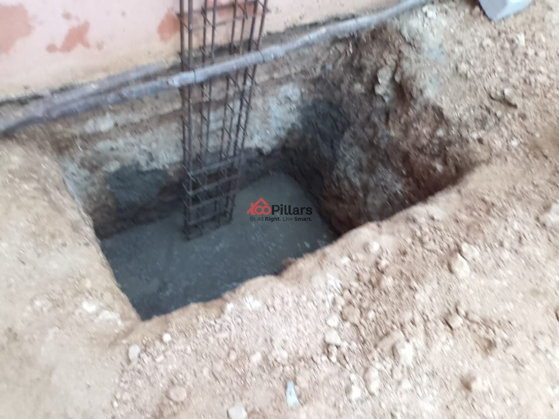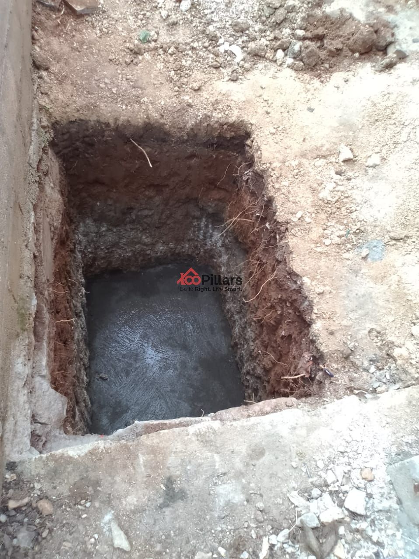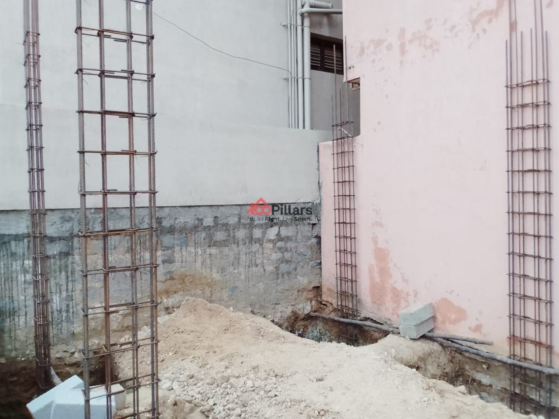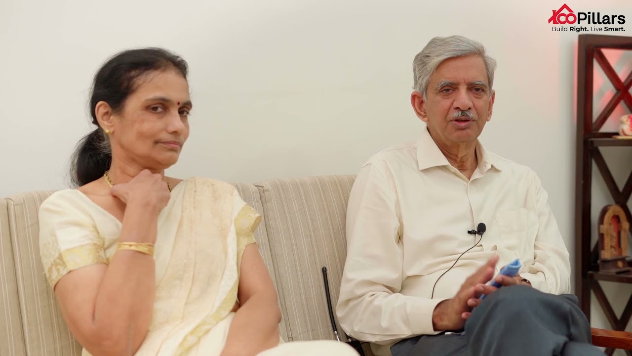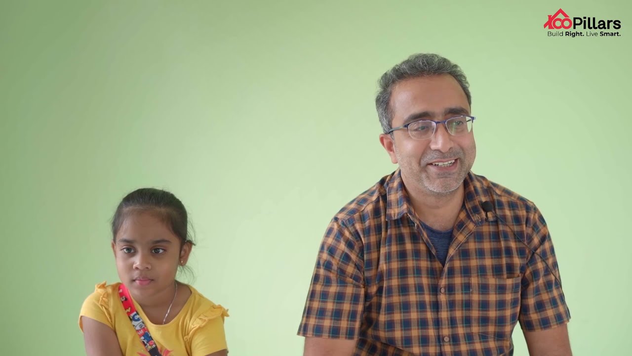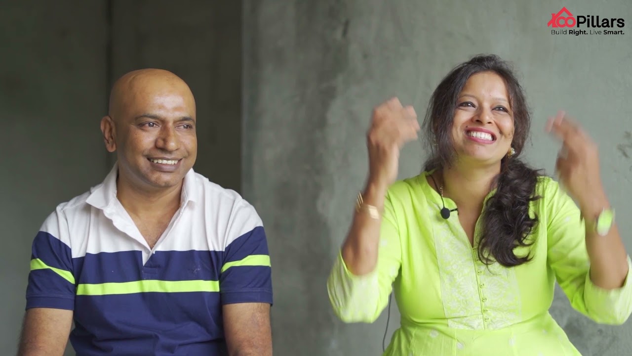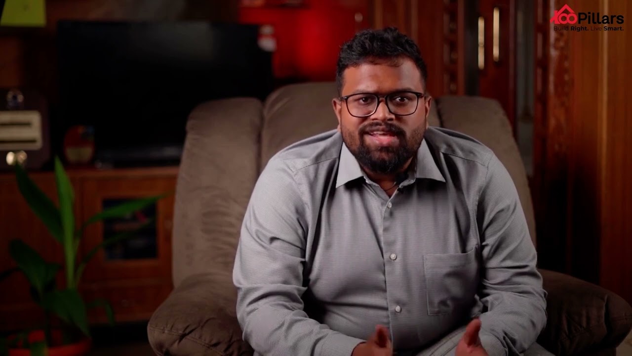Project Description
Magnificent Residential Construction at Bagalgunte
Mr. Manjunath’s Residence is built on a 525 sq. ft (15 ‘ by 40’ Plot). It is a South facing plot located in Bagalgunte, Bangalore with G+3 Floor construction. The Ground Floor has a spacious parking lot occupying the Foyer space, Pooja and Toilet Room. The 1st floor consists of 1BHK with a 2.5 ft wide utility area and the lobby area here acts as a dining region. The well-cutout staircase area which extends from the 1st floor to the terrace gives room to natural light and ventilation from the skylight.
The Second Floor has a Master Bedroom, 1 Normal Bedroom and 2 attached Bathrooms. The 3rd Floor houses a covered terrace and the remaining space is occupied with a spiral staircase leading to Overhead Tank and Slab Cutout for maximizing the area for the skylight.
Project Details
PLOT SIZE
15 * 35
DURATION
12 Months
GET A FREE QUOTE
Are you looking for a team of expert architects that can help you draft your conceptual imaginations into a clear 3D model format that gives you an exact idea of your New Home? Then connect with us first by clicking the link below that gives a quick estimate for your site dimensions.



