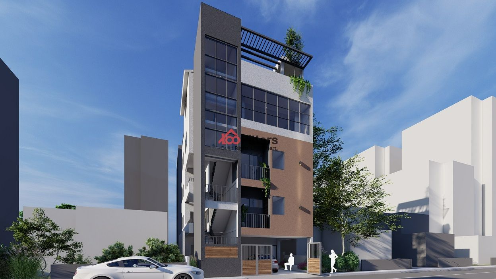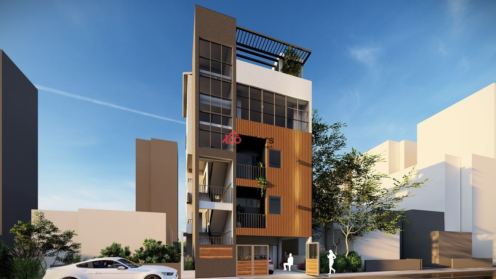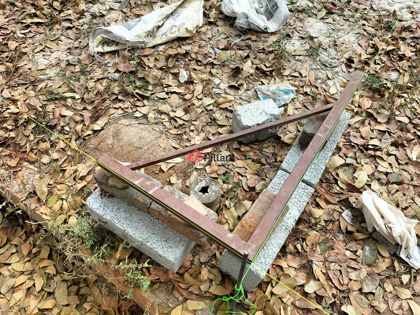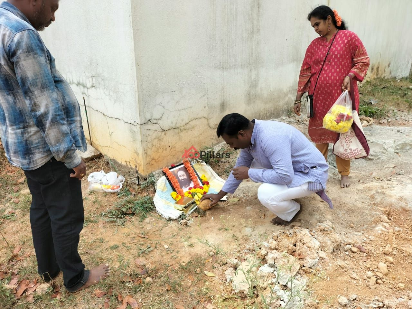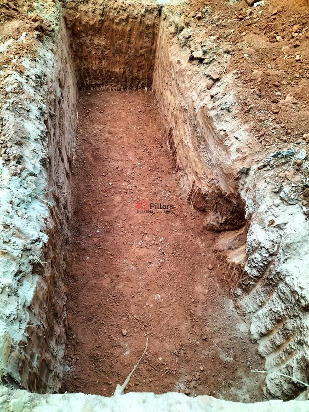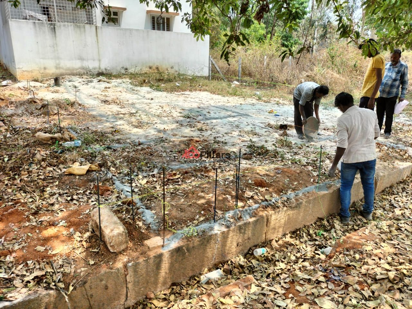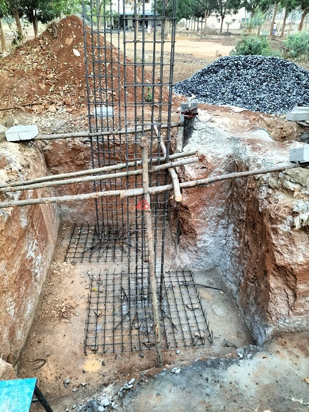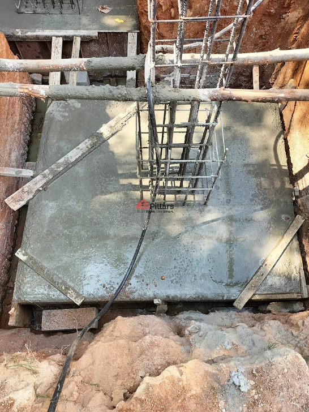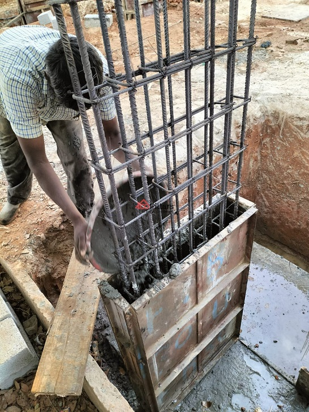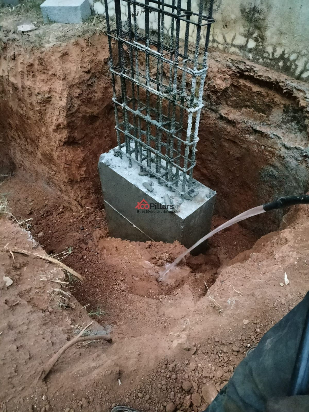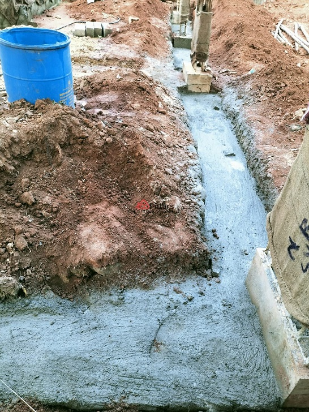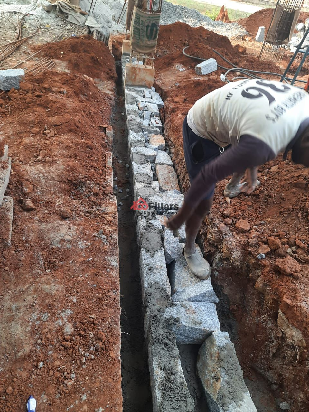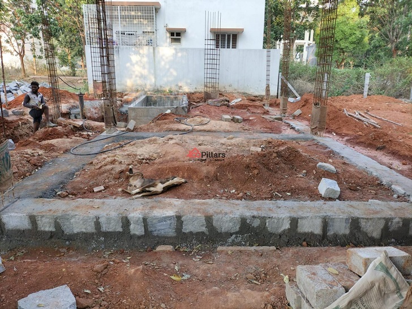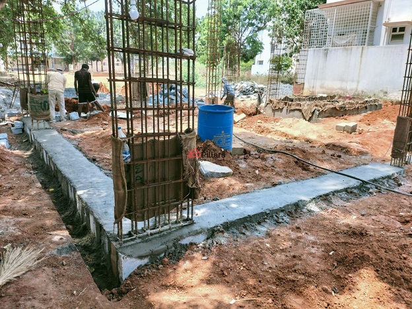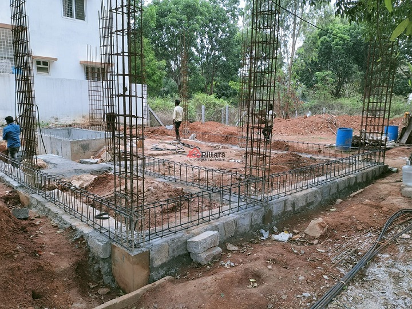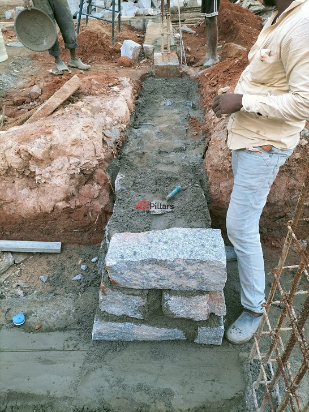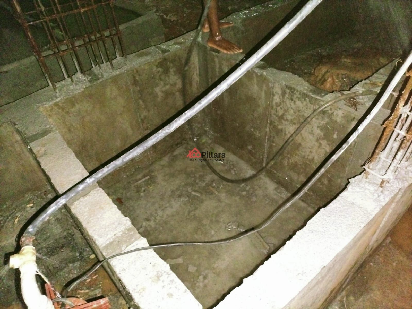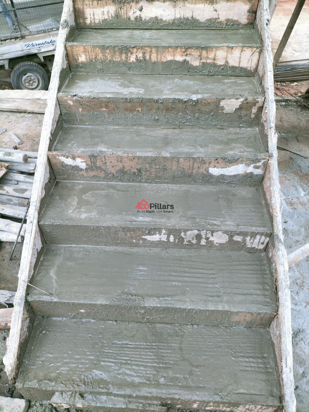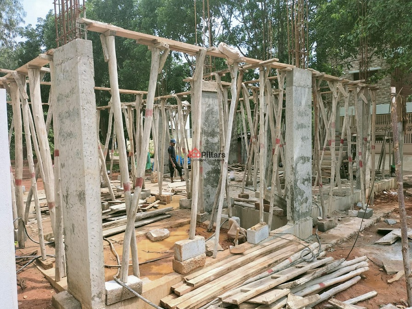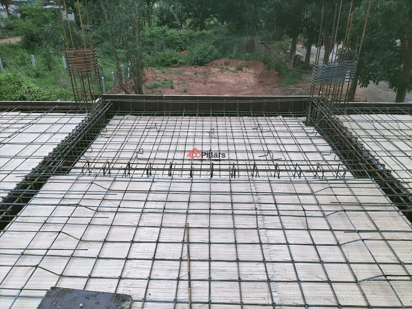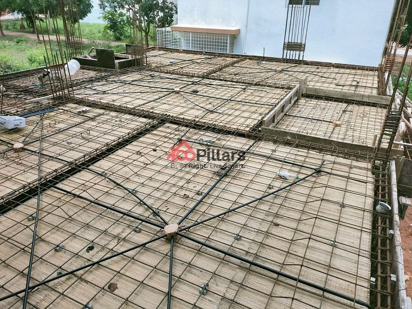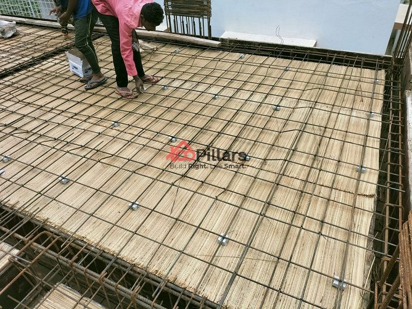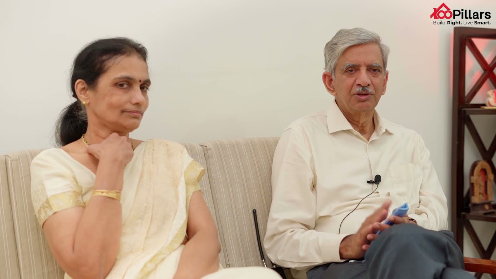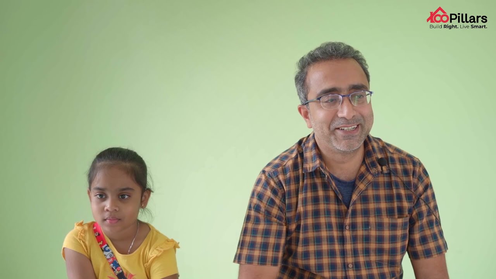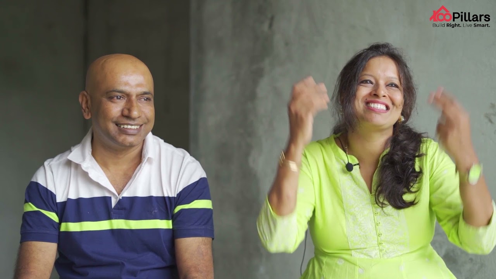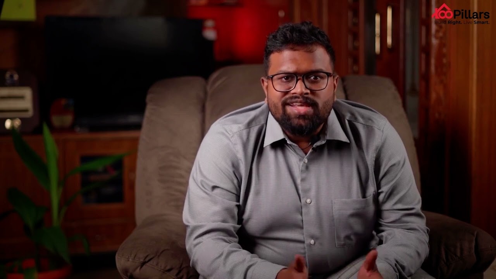Project Description
Luxurious Villa Construction at Jakkur
Mr. Srinath’s Villa is built on 1200 square feet (30 by 40 Plot). It is a West facing plot located in Jakkur, Bangalore with G+4 Floor construction. The villa is a luxurious project having Duplex Construction with 2 Master bedrooms, 2 Bedrooms, a vast Living Room, 4 Spacious Bathrooms, a Utility area, and a Balcony area with enough green cover surrounding the entire landscape.
Mr. Srinath’s Residence is an exciting project for us as we get to design innovative features in the form of a Meditation Area, Lounge Zone, Lift and Specially crafted Sitout area at the Terrace.
Project Details
PLOT SIZE
30 * 40
DURATION
12 Months
Elevation Facade View of Srinath Residence
GET A FREE QUOTE
Are you looking for a team of expert architects that can help you draft your conceptual imaginations into a clear 3D model format that gives you an exact idea of your New Home? Then connect with us first by clicking the link below that gives a quick estimate for your site dimensions.



