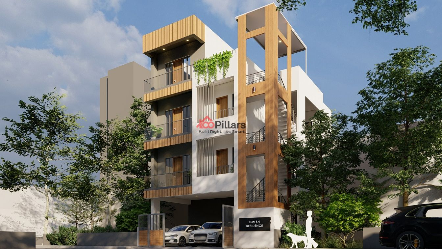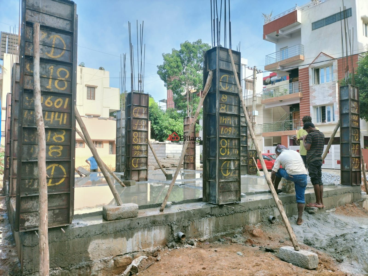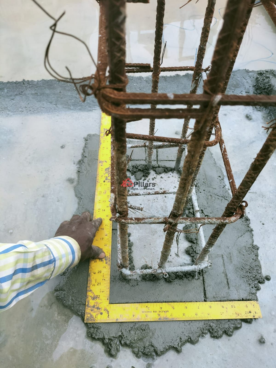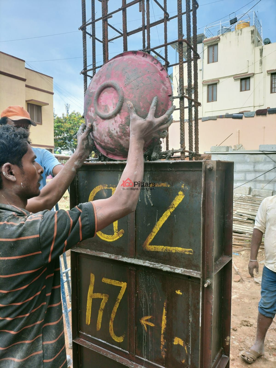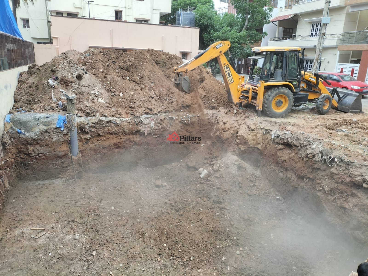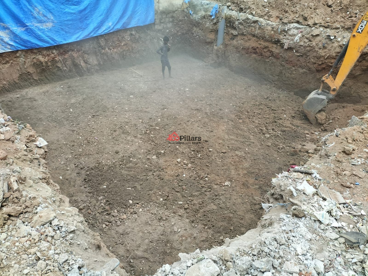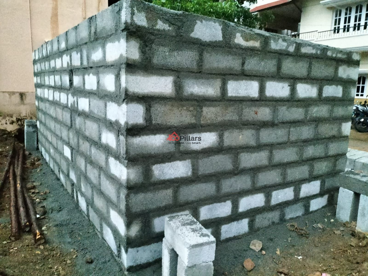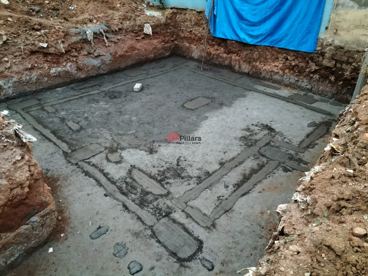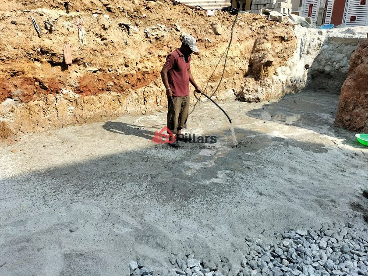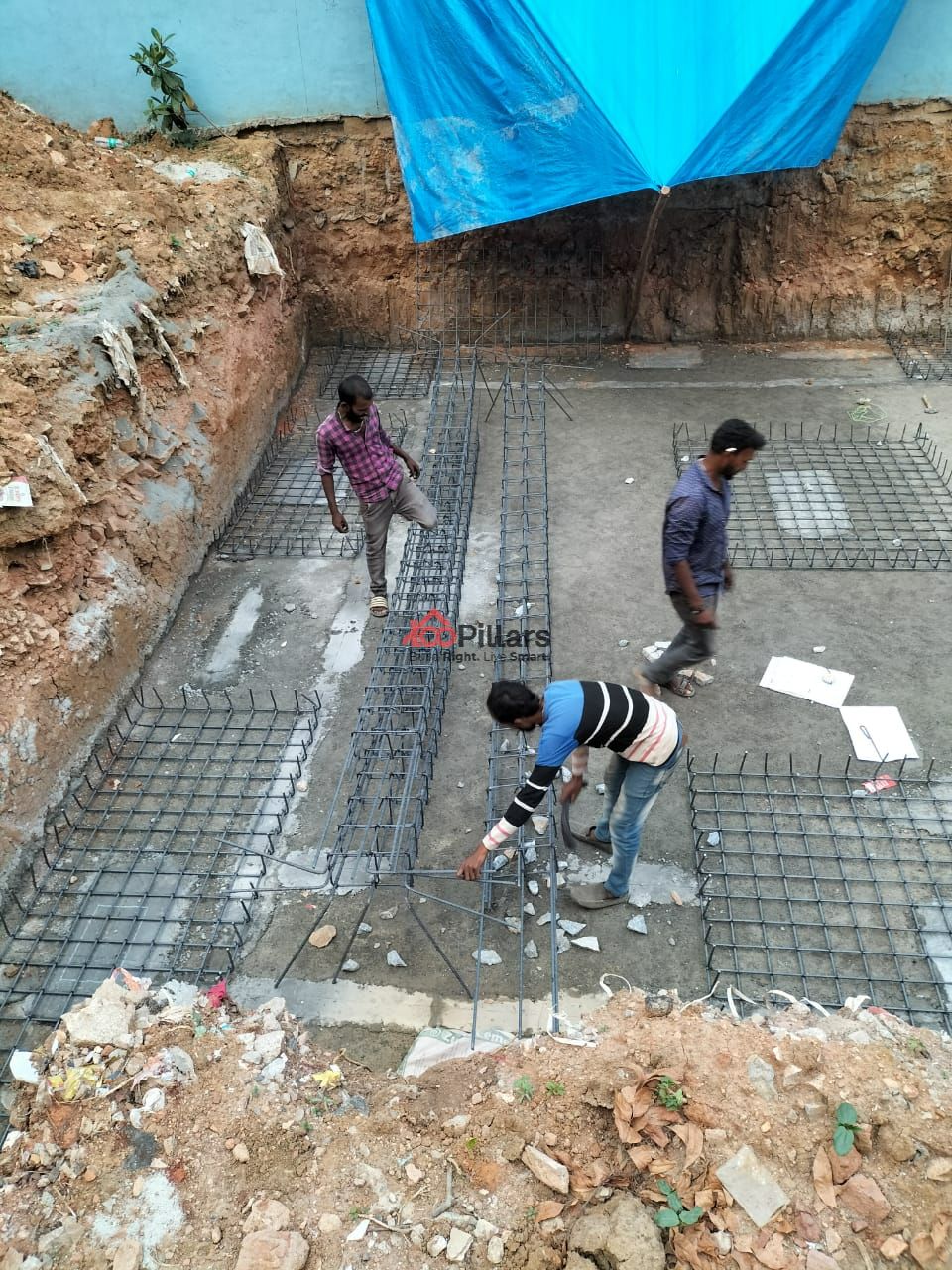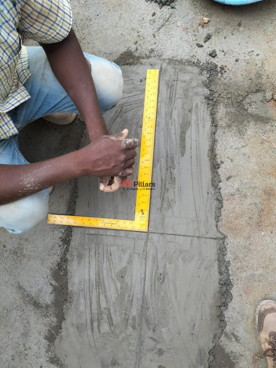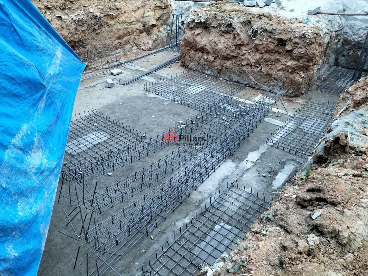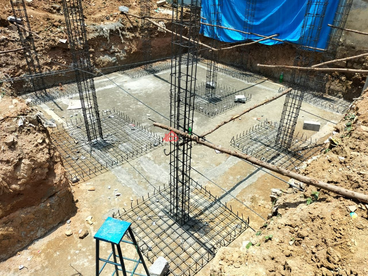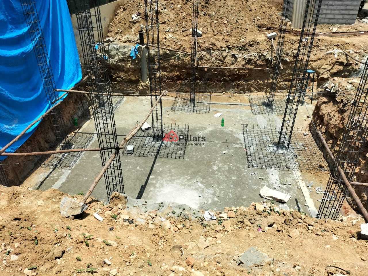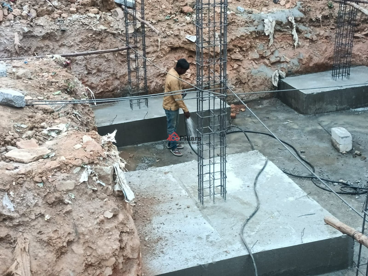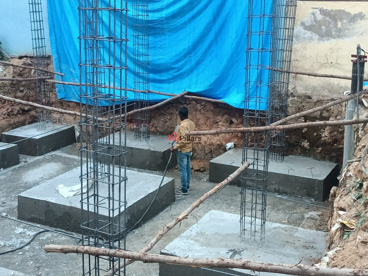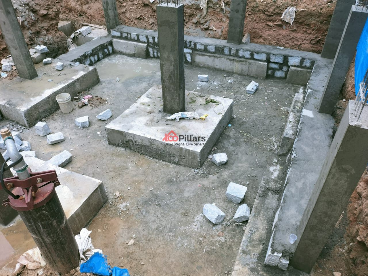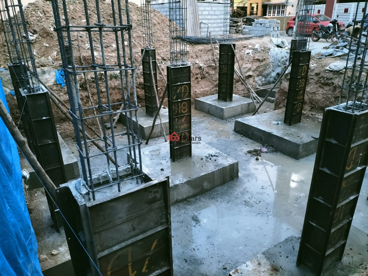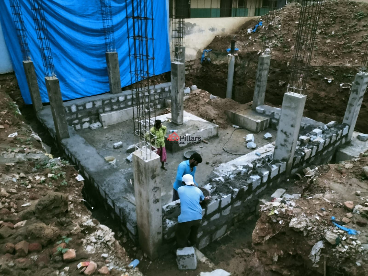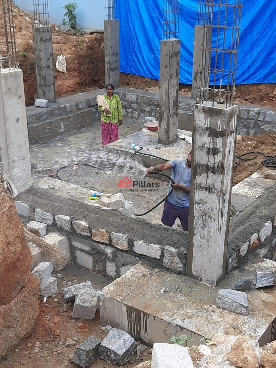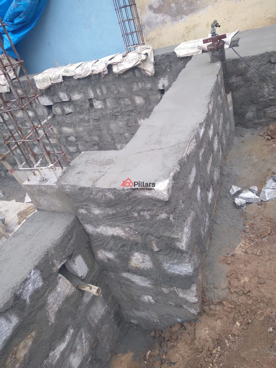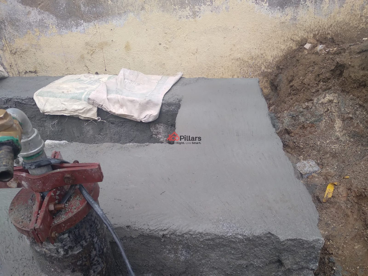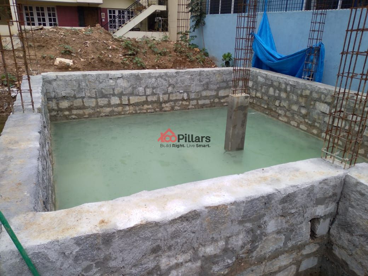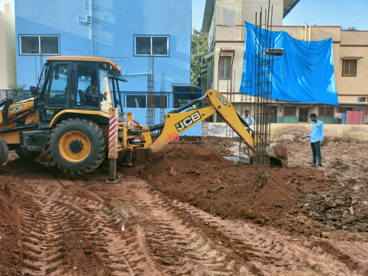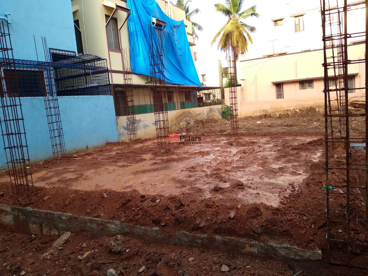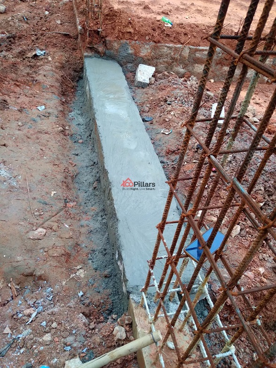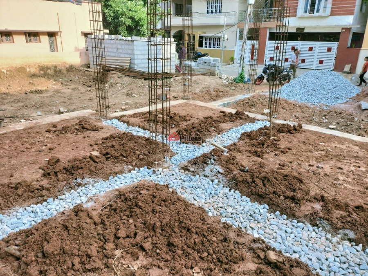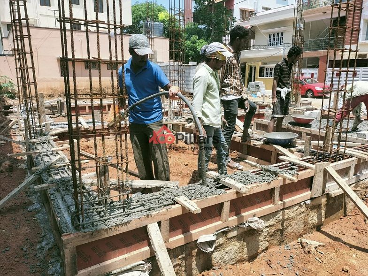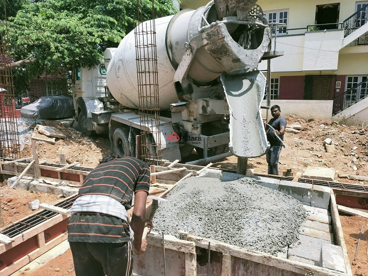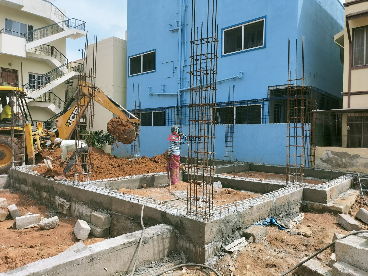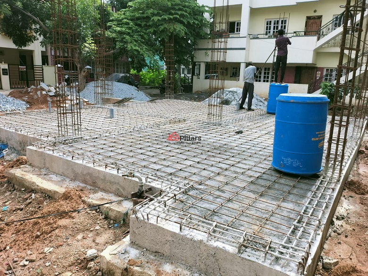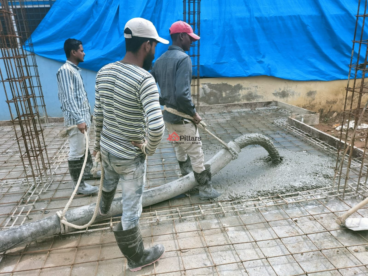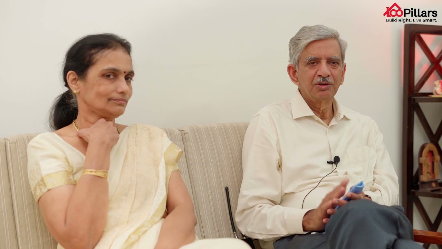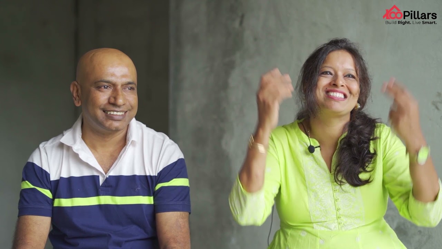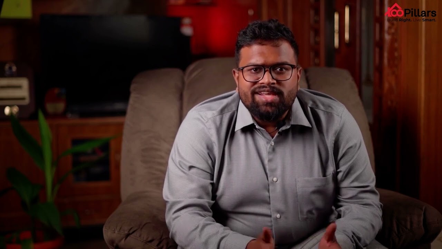Project Description
3D Home Safari – Umesh’s Residence
Splendid Residential Construction at Tatanagar
Mr. Umesh’s Residence is built on 1200 square feet (30 by 40 Plot). It is a South facing plot located in Tatanagar, Bangalore with G+3 Floor construction. The Residence is magnificently built with 2 Master bedrooms, 2 Bathrooms, a Living area, Kitchen, and a Foyer area on the ground floor. The first floor has corridor space in entry with 2 Master Bedrooms, 2 Bathrooms, Kitchen with Dining area, a Utility with a Balcony space, and Pooja Room (East direction) which is built as per the Vaastu Guidelines.
The 2nd Floor has a similar floor plan (as 1st Floor) with a larger living room and a specially curated Studio Room is present in the Terrace region.
Project Details
PLOT SIZE
30 * 50
DURATION
12 Months
GET A FREE QUOTE
Are you looking for a team of expert architects that can help you draft your conceptual imaginations into a clear 3D model format that gives you an exact idea of your New Home? Then connect with us first by clicking the link below that gives a quick estimate for your site dimensions.



