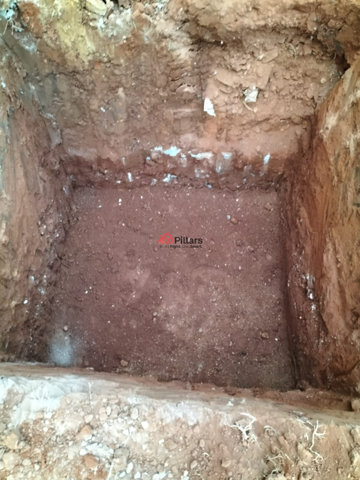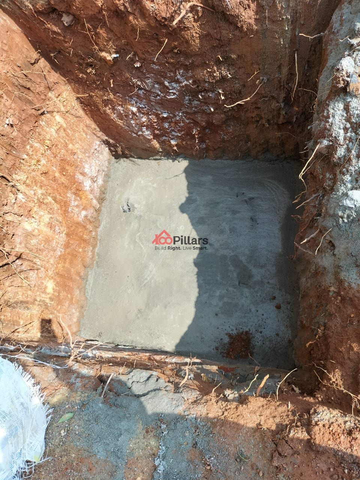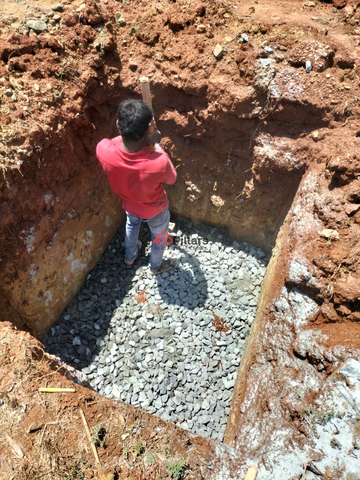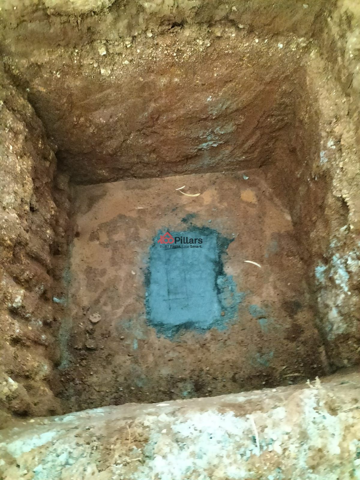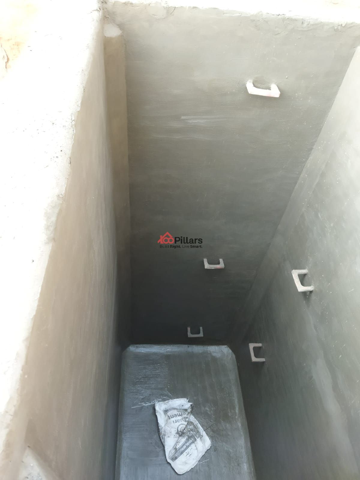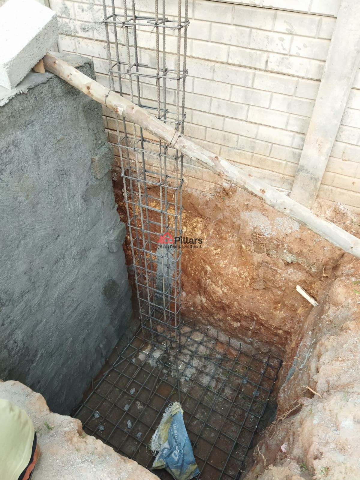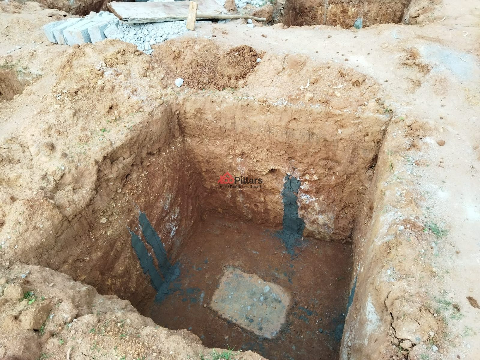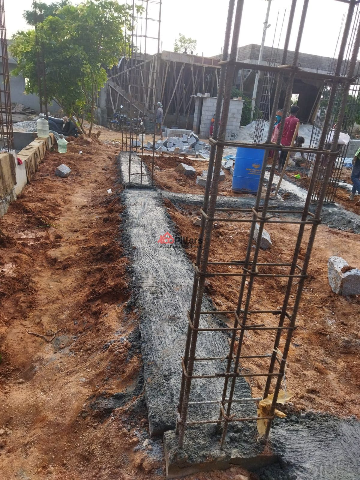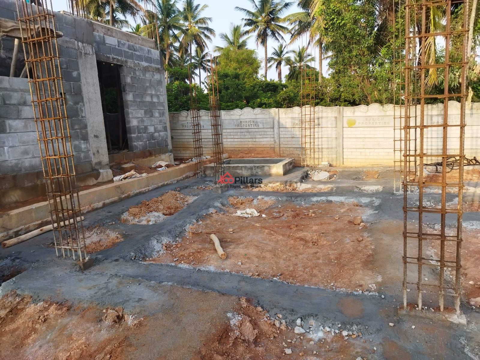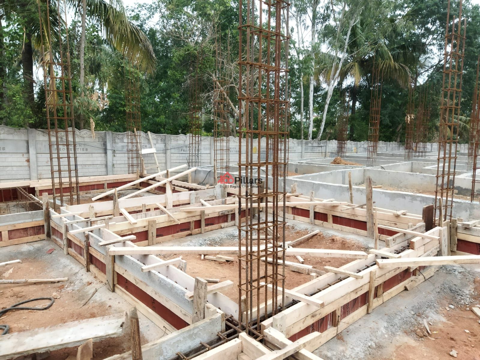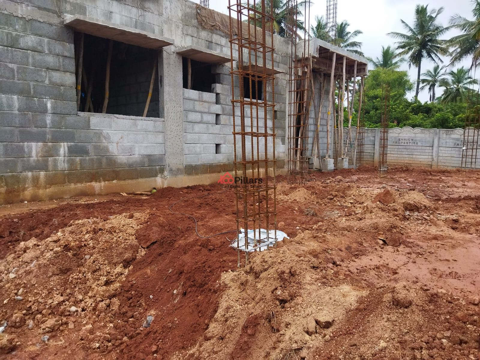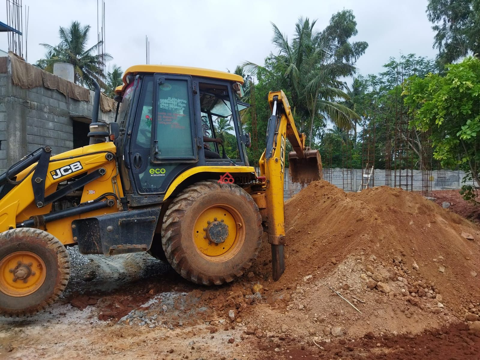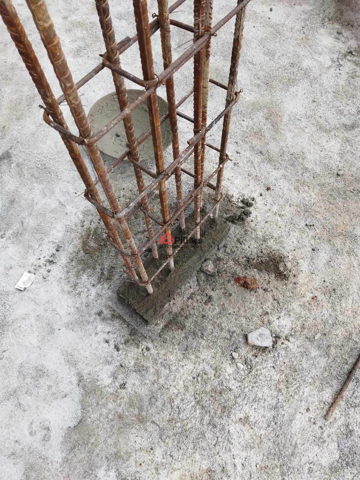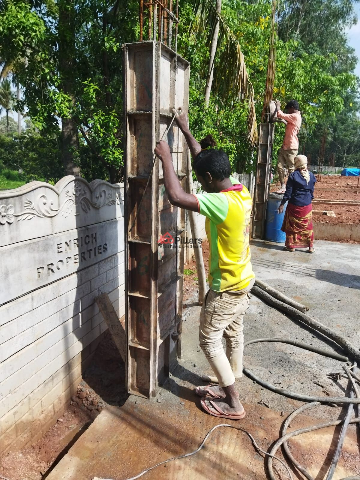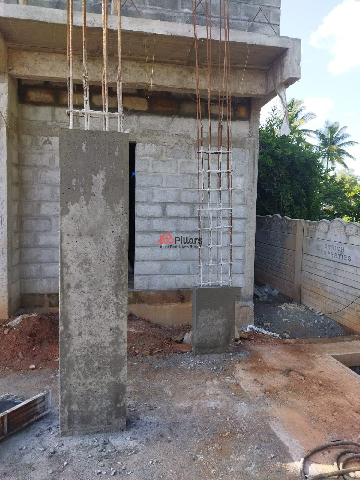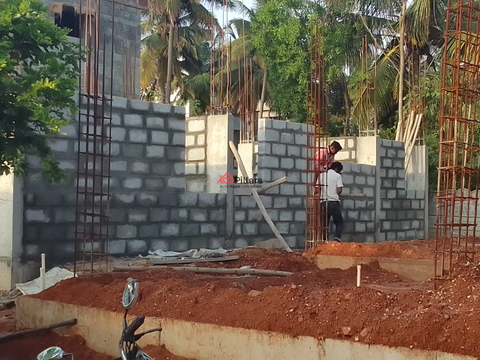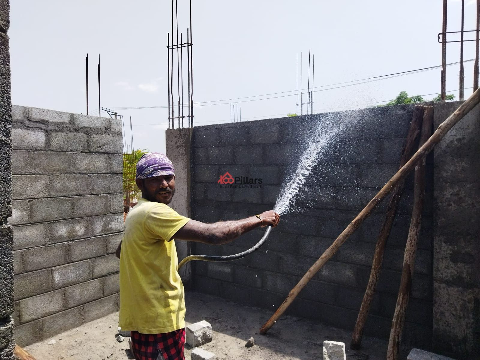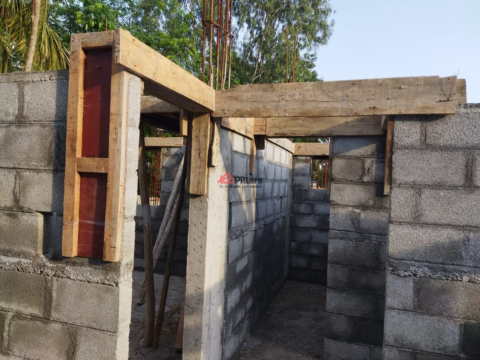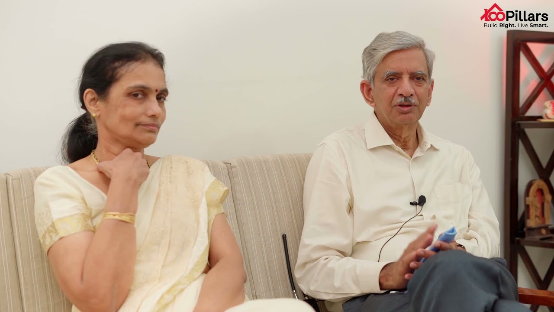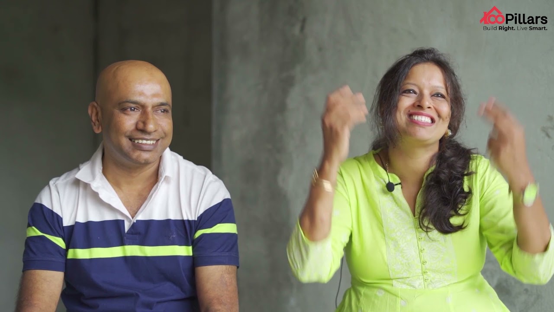Project Description
Luxurious Mansion Construction at M S Palya
Mr. Vishwanath’s Residence is a West Facing plot measuring 45’X 30’ (ft). It is a G+1 Floor type construction having one car parking space with a specially curated M S Pergola structure.
The Family was very keen from the beginning to have a simple, elegant and a tinge of modern touch to the home.
To maintain that feel, we have added customized box-type windows and MS Fence for the balcony area. The entire design looks innovative and at the same time clutter-free to enhance the minimalistic appeal.
Project Details
PLOT SIZE
45 * 30
DURATION
8 Months
GET A FREE QUOTE
Are you looking for a team of expert architects that can help you draft your conceptual imaginations into a clear 3D model format that gives you an exact idea of your New Home? Then connect with us first by clicking the link below that gives a quick estimate for your site dimensions.



