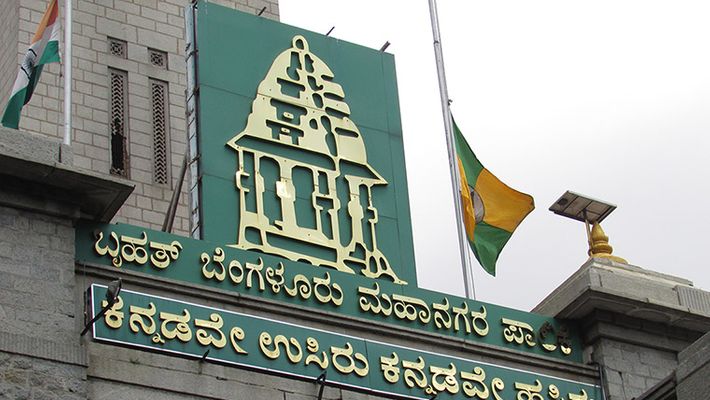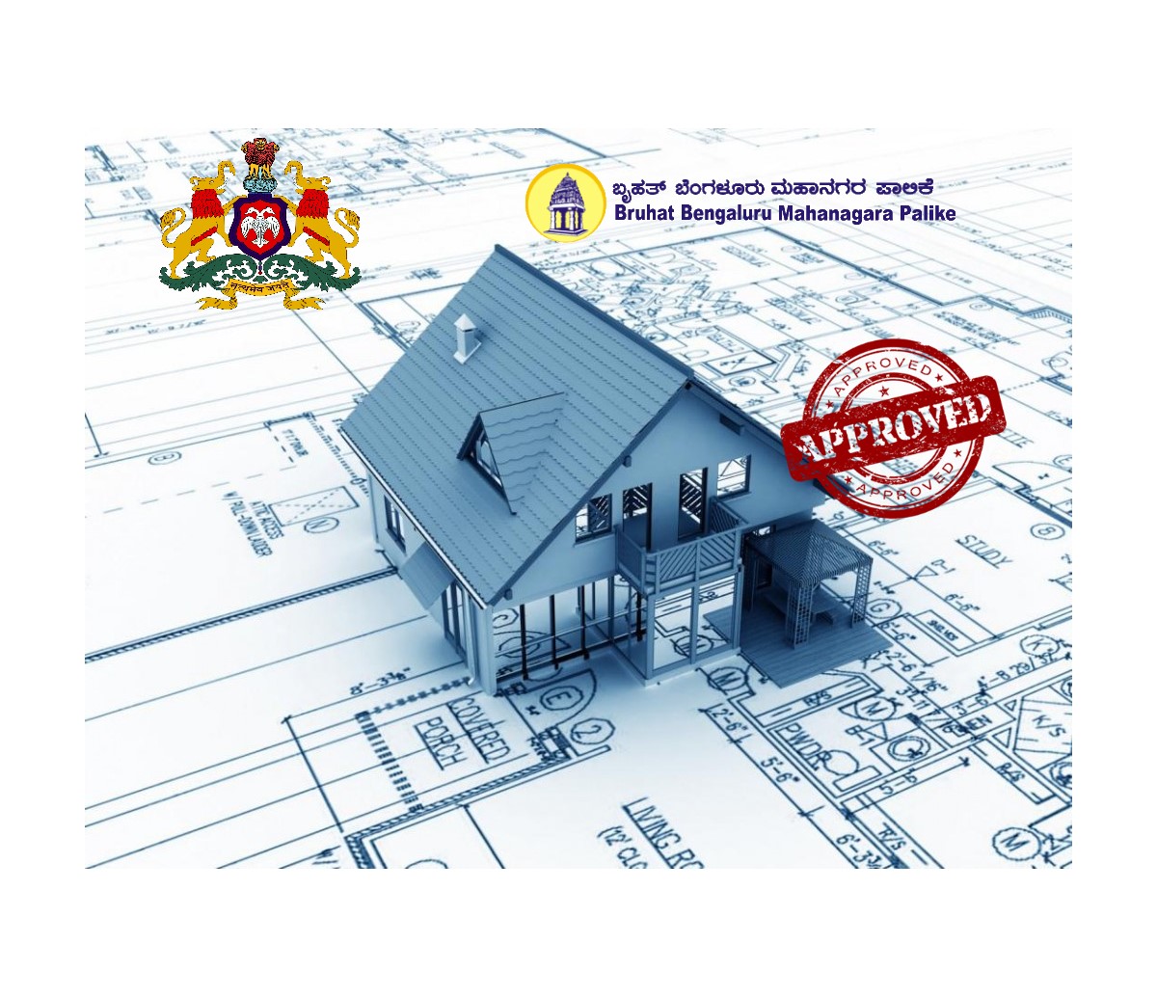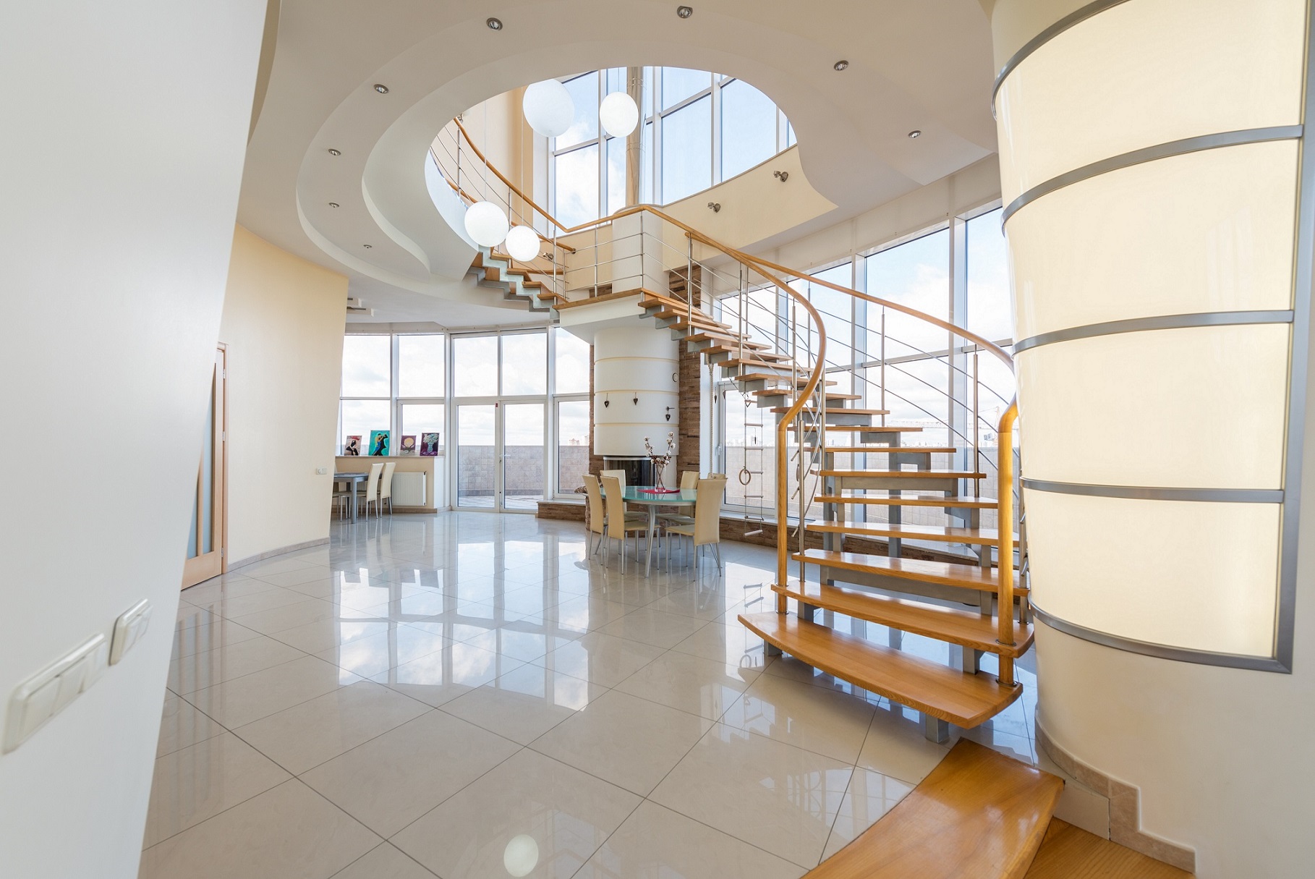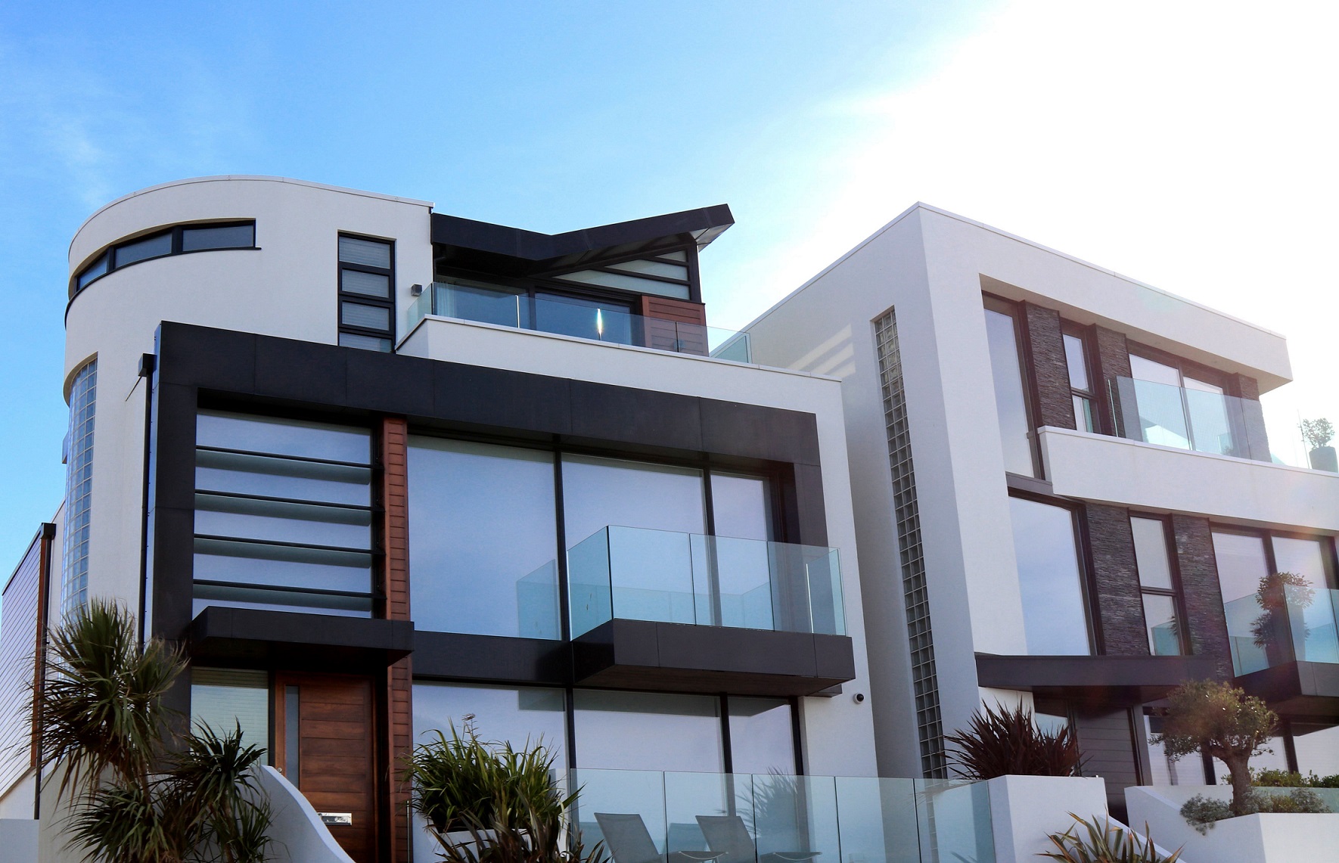For plan approval for your home, you must first know the Khata of your plot. A Khata is an account of the owner of a property. Khata certificates are documents sanctioned by the government for your plot. The plots are classified into three types – A khata plot, B khata plot and the Panchayat khata.
An ‘A-Khata’ plot is located within the BBMP jurisdiction. The owner of an ‘A Khata’ can get construction works on its land and also obtain a business license for it. It is hence the reason why for an A khata owner, permissions and approvals from all authorities (BDA, BESCOM and BWSSB) are compulsory. However, A ‘B-Khata’ is unapproved for the layout formation hence is invalid for any official purpose. A “B-Khata” plot doesn’t require any permissions to start the work.
Plan approvals for panchayat khata plots is a very simple and hassle-free process. According to their respective jurisdictions, there are a number of authorities that can approve the land.
For constructions on less than one acre of land in village limits the approval bodies are gram and taluk panchayats. However, for projects expected to be on more than one acre of land, the plans must be approved by the Directorate of Town Planning (DTP)
Local Planning authorities such as Bangalore Metropolitan Region Development Area (BMRDA) and Bangalore International Airport Area Planning Authority (BIAAPA) also approve layout plans in villages falling under their jurisdiction.
To start the construction for your home, you must finish some formalities with the concerned authorities to finalize everything. One of which is getting its plan sanctioned and approved by the government. There are several government bodies responsible for different things required in the construction or building of a house such as water supply, electricity connection etc.
Bangalore has two bodies that approve and build development plans for different projects. It is a compulsion to get your plans approved by these authorities, in the absence of which your construction can be demolished. These bodies are –
BBMP –Bruhat Bengaluru Mahanagara Palike
BDA – Bangalore Development Authority
The easiest way to know which body will be responsible for your approval based on the jurisdiction your land falls in, is to ask your contractor/architect. BBMP is the governing body that approves new building constructions within its jurisdiction. It manages infrastructure under the limits of Greater Bangalore and exercises administrative control to develop the city.

However, the primary authority is BDA, Bangalore Development Authority. The builder or the owner must get the plan approved by BDA before any progress on the site. BDA designs a development plan based on the layout plan you submit. A general fee is charged for the same depending on the scale of the project/house.
Layout plan of the building is the primary requisite for construction. Before beginning the construction, the builder must get the layout plan approved by the respective authorities. Unapproved construction makes the house/project illegal and prone to penalties. The building can be demolished by the government if it’s built on an unapproved plot. Cutting land into sub pieces without permission is also considered illegal and such regions are not provided with services such as streetlights, roads, drainage.
PROCEDURE OF PLAN SANCTION
Application submission
The first thing you do is submit an application for your plan sanctioning. This application is a downloadable form on the BBMP website. After getting the form, you can either submit it online or print it out and submit it yourself at the BBMP office with the desired documents for verification. Make sure that the online submission has your name, email id and phone number.
Required Documents
- Title deed of the plot
- Foundation certificate
- NOC from all relevant authorities – BDA, BWSSM, ULC, BESCOM, etc
- Detailed Site plan
- Latest Tax receipts
- Encumbrance certificate
- Revenue sketch
- Latest Khata certificate
- Indemnity Body and Affidavit – under the Karnataka Urban Land Act 1976.
- Building plan/Layout plan
- BBMP schedule II (Bye-laws No. 3-2-1) addressed to commissioner, BBMP, Bangalore.
As per the BBMP schedule II, an application should be submitted to Ministry of works and housing, Government of India. The submitted form will then be processed by National Building Organization to issue an Occupation certificate. The application for an occupation certificate must mention the following-
- Name of the registered Architect or Engineer or licensed supervisor
- Name and address of the owner.
- Occupancy of the building, sources of water to be used and stocking building materials, and duration.
- The type of construction such as residential, industrial, public.
- Plinth area (square meters) and total floor area (square meters), complete details of each room (new construction or additions) number of stories, number & type of dwelling works.
- Estimated construction cost (optional), number & date of issue of authorization certificate, the date of commencement and estimated date of completion.
New Electric Connection Application Process in Bangalore BESCOM
BESCOM (Bangalore Electricity Supply Company) is the responsible authority for electric connections in Bangalore. To get electric connections to your building you get an application form from the BESCOM office. This application is known as A Form. With an Rs. 50 registration fee and following attached documents, the form is registered in the office.
- Passport size photo, contact details
- Personal ID (driving license, a voters ID, PAN card, Aadhar card, passport)
- Either produce property tax paid, sale deed, latest khata
- Architectural plan as per actual duly signed by a civil engineer
- Commercial certificate or house tax receipt.
Apart from these documents, you must agree to and get a copy of the Power Supply Agreement on an RS stamp paper.
After all the documents have been submitted, your form will be registered and you’ll be given a registration number which stands as verification that your documents were legit.
One last step is the on-site verification which is done by Licensed Electrical Contractor. He will determine an estimate after he visits the site. You will be required to submit a wiring diagram/sketch of your building signed by you and the electrical contractor and pay the infrastructure fees and some deposits once the power has been sanctioned. The deposits to be paid are as follows –
- Service line charges
- Initial Security Deposit based on load
- Service connection charges
- Meter security deposit
BWSSB Water Connection Application Process in Bangalore For Newly Constructed House
The water connection, in Bangalore, is under the jurisdiction of BWSSB (Bangalore Water Supply and Sewerage Board). To get water and drainage supply in your home you have to fill an application for it from a BWSSB service station along with a Rs. 30 each fee for water and sanitary connection. There must also be a list of the following for the sanitary connection-
- The floor area of the building
- Number of toilets
- Number of sanitary and plumbing connections required
- Number of water points
- Overhead and sump tank capacity
You must also submit the occupancy certificate if the building is higher than G+3 floors. Along with the application you must also get the permission to cut the road.
The application, with the other forms, must then be submitted to the assistant executive engineer at the sub-division office or through a certified plumber.
It must be noted that every authority charges a certain amount of fees in the form of registration fee or approval fees. The overall cost varies according to the location and also sometimes the size of the plot. Generally, the permission amount for a 30*40 plot can be estimated to be 80 thousand to 1.3 lakhs.







