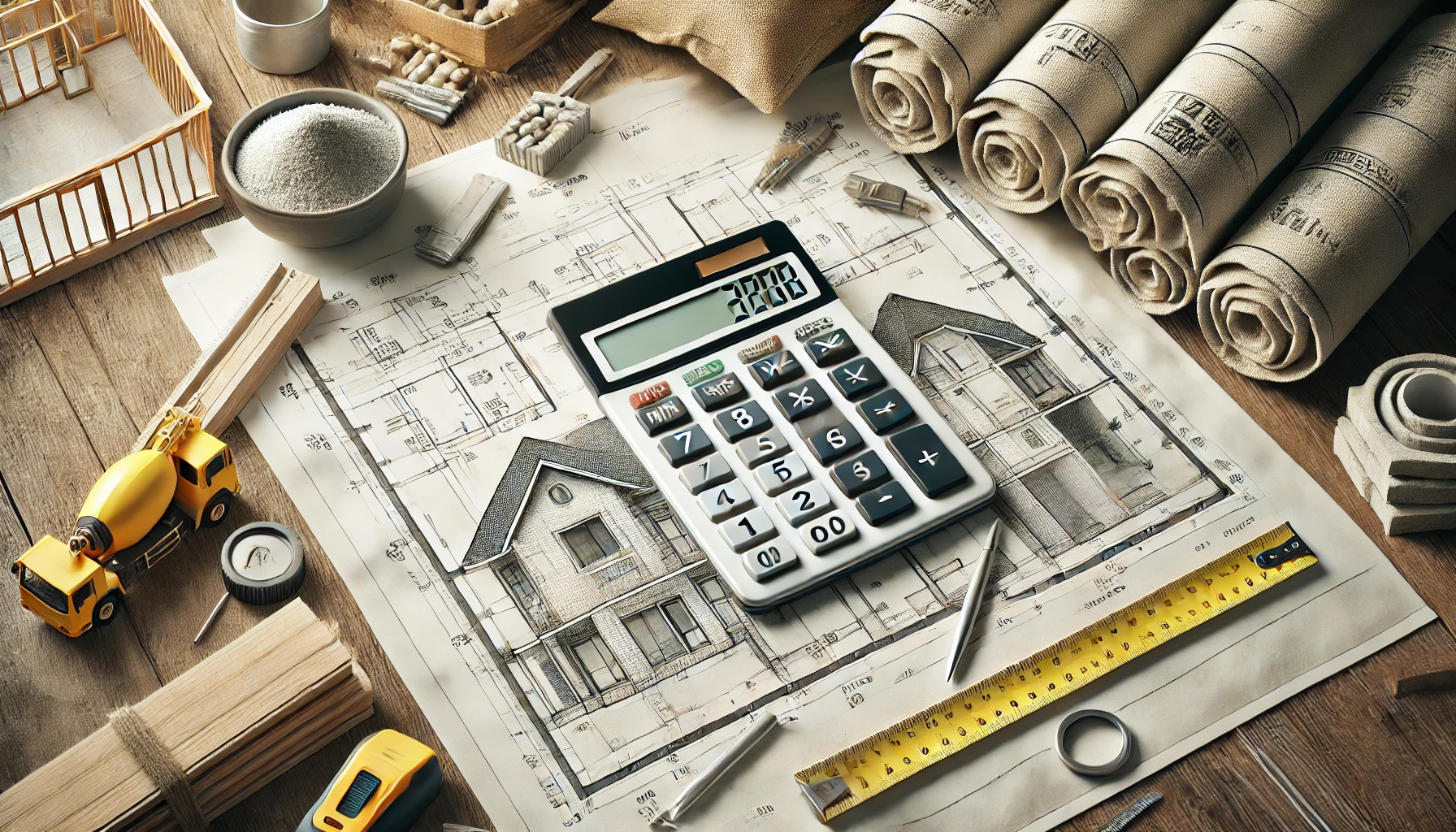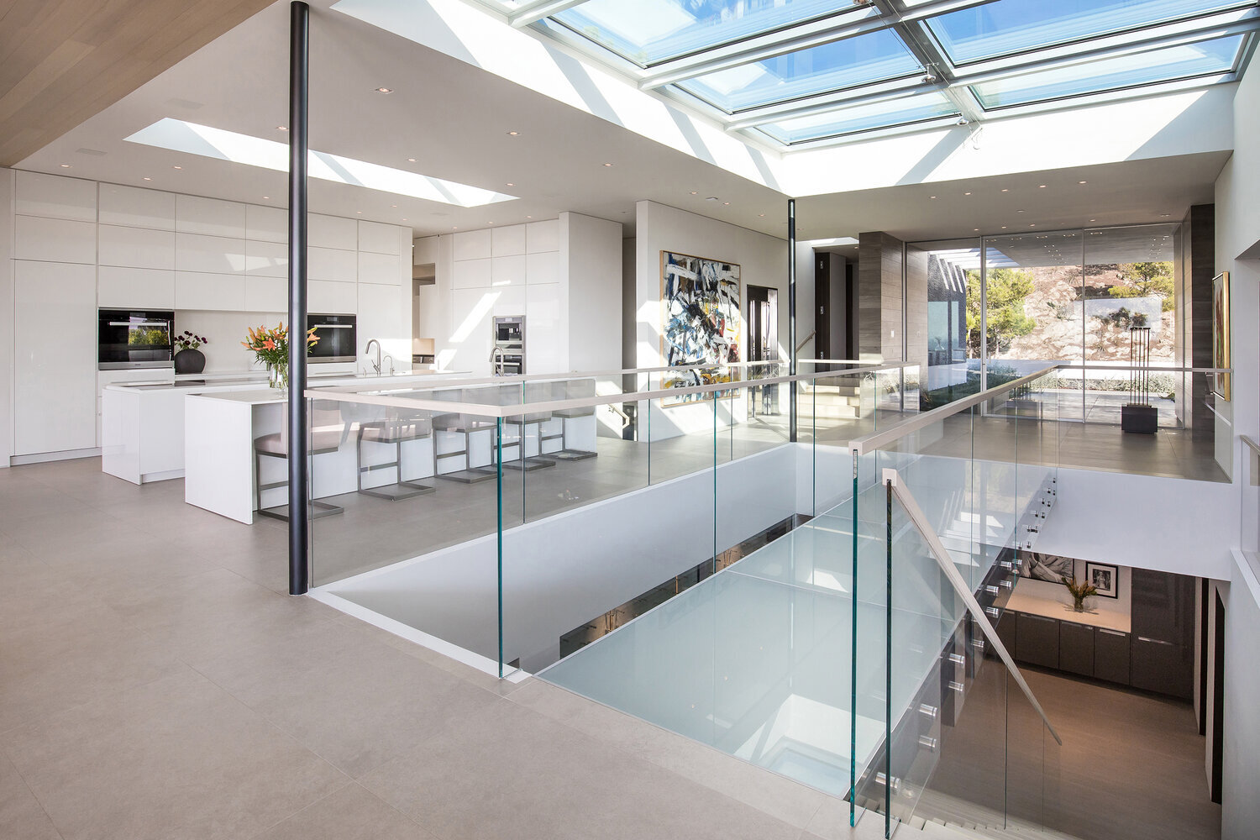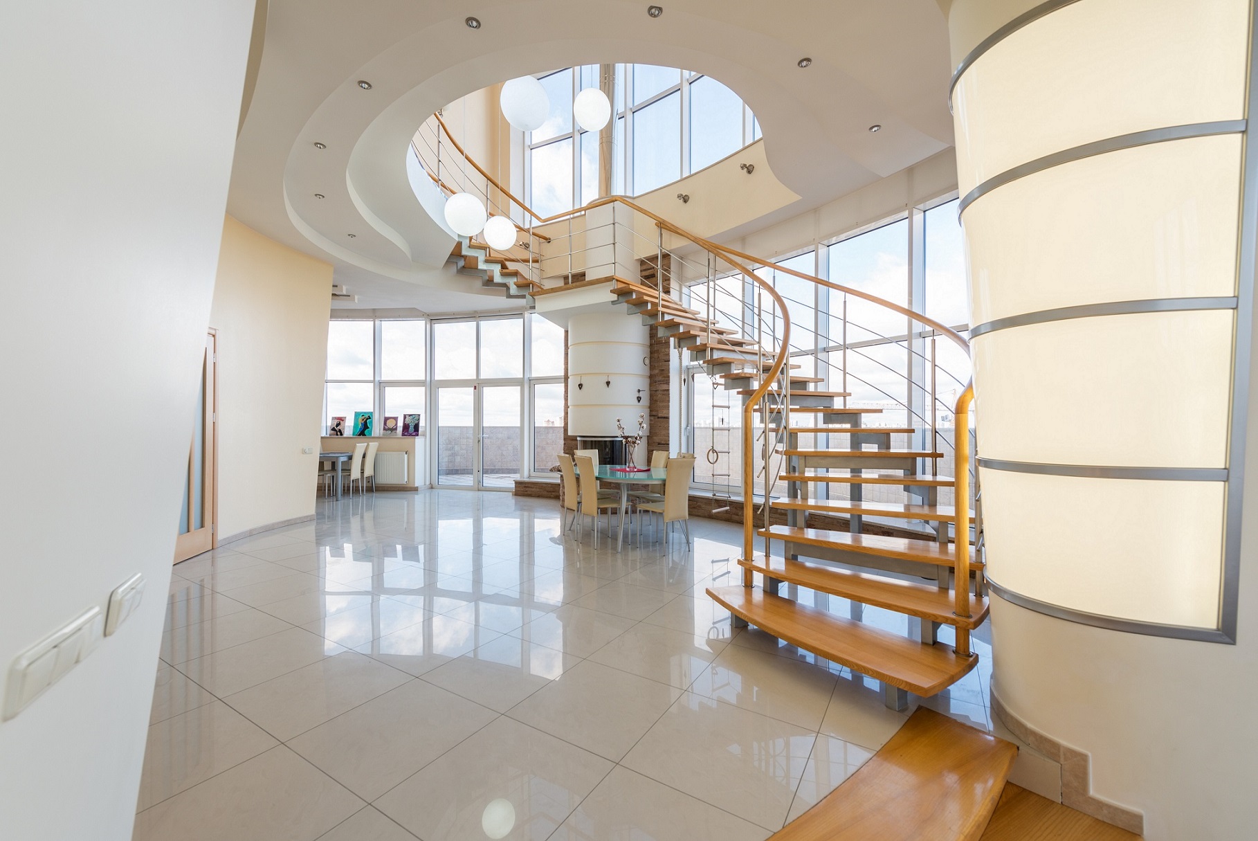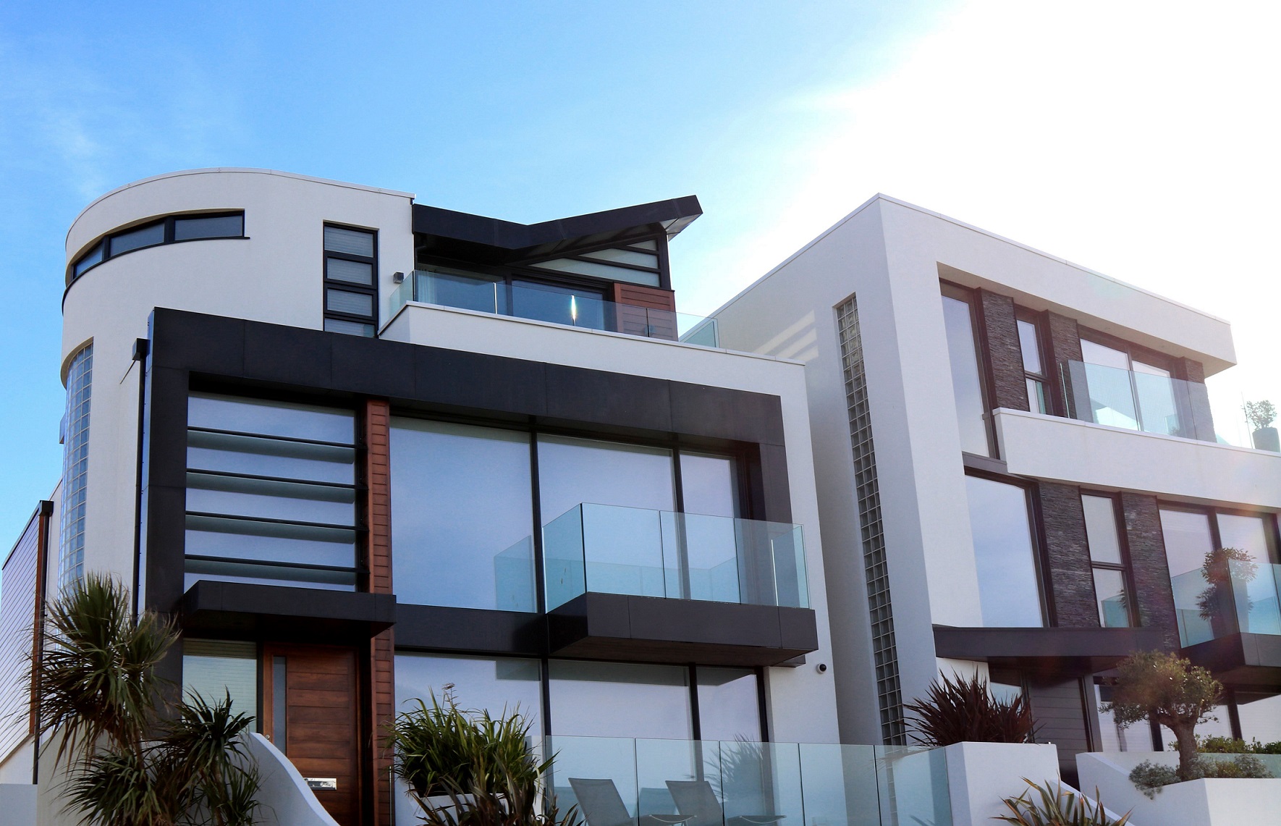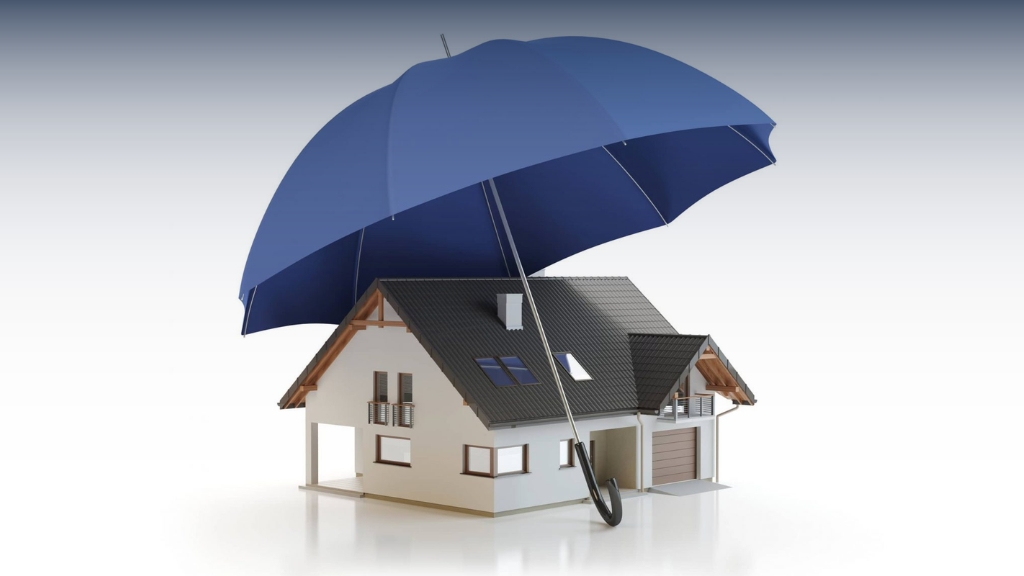Building Your Dream Home in Bangalore – What You Need to Know! (2025 Prices Updated)
Constructing a home is more than just laying bricks and pouring concrete—it’s about bringing your dream to life! Every detail, from the foundation to the finishing touches, plays a crucial role in shaping your perfect home. But what does it really cost? Well, that depends on a variety of factors—plot size, flooring materials, window styles, stunning elevations, architectural design, and essential services like plumbing, electrical work, and HVAC.
Bangalore, the Silicon Valley of India, is a hotspot for innovation, opportunity, and, of course, real estate! With thousands moving here for work and education, the city is a magnet for homebuyers looking to build their forever homes. But let’s be real—construction costs in a bustling metropolitan city like Bangalore can be overwhelming. Rising material prices, labor charges, and regulatory requirements make the process challenging.
So, how do you make your home construction stress-free and cost-effective? Simple—find the right builder who takes care of everything under one roof! The good news? We’ve got you covered. In this guide, we break down everything you need to know—latest pricing trends, expert technical insights, and must-know regulations to help you make informed decisions.
💰 Want to know how much your dream home will cost? Use our smart cost calculator below and get an instant estimate based on your preferences!
Ever Wondered How Super Built-Up Area is Calculated? 🤔 Watch Yeshaswini from 100Pillars break it down! 🎬
🔨 Planning a G+2 Home on a 30×40 Plot? Check This BOQ Sample! 🏡✅
(Updated As of Mar 2025)
| SL No | Work Description | Unit | Rate Per Unit | Quantity | % of Project Cost | Amount |
| 1 | Masonry Labour Work | Sqft | 350 | 3411 | 17.23% | 1193750 |
| 2 | Steel | Tonne | 80000 | 12 | 14.12% | 978019 |
| 3 | Tiles/Granite Flooring | Sqft | 110 | 5513 | 8.75% | 606402 |
| 4 | Msand/Psand | Tonne | 1300 | 350 | 6.57% | 454890 |
| 5 | Ready Mix Concrete | M3 | 4800 | 74 | 5.13% | 355379 |
| 6 | Cement | Bags | 460 | 720 | 4.78% | 331315 |
| 7 | Door Frame | Cft | 2600 | 112 | 4.21% | 291857 |
| 8 | Blocks | Nos | 40 | 4971 | 2.87% | 198858 |
| 9 | Bathroom Fitting | Lumpsum | – | – | 2.79% | 193283 |
| 10 | Doors | Lumpsum | – | – | 2.77% | 191544 |
| 11 | Plumbing Material | Lumpsum | – | – | 2.76% | 191289 |
| 12 | Painting | Lumpsum | – | – | 2.49% | 172500 |
| 13 | Tiles Laying Labour Work | Sqft | 37 | 4507 | 2.41% | 166750 |
| 14 | Electrical Wires & Fitting | Lumpsum | – | – | 2.31% | 160303 |
| 15 | Carpentry Labour Work | Lumpsum | – | – | 2.24% | 155319 |
| 16 | Window Shutters | Sqft | 630 | 261 | 2.38% | 164629 |
| 17 | Fabrication Work | Lumpsum | – | – | 1.78% | 123349 |
| 18 | Miscellaneous | Lumpsum | – | – | 1.49% | 103140 |
| 19 | Plumber Labour Work | Lumpsum | – | – | 1.11% | 77050 |
| 20 | Waterproofing Work | Lumpsum | – | – | 0.89% | 61525 |
| 21 | Doors Fitting | Lumpsum | – | – | 0.76% | 52785 |
| 22 | Electrician Labour Work | Lumpsum | – | – | 1.10% | 75900 |
| 23 | Glass Work | Lumpsum | – | – | 0.73% | 50577 |
| 24 | Excavation | Cft | 12 | 4169 | 0.72% | 50025 |
| 25 | Size Stone | Lumpsum | – | – | 0.65% | 44735 |
| 26 | Architectural and Structural Fee | Sqft | 100 | 3300 | 4.76% | 330000 |
| 27 | Earthing | Lumpsum | – | – | 0.35% | 24150 |
| 28 | Scaff Holding | Lumpsum | – | – | 0.33% | 23000 |
| 29 | Transport | Lumpsum | – | – | 0.43% | 30000 |
| 30 | POP Work | Lumpsum | – | – | 0.12% | 8476 |
| 31 | Cinder Filling | Lumpsum | – | – | 0.09% | 6440 |
| 32 | Cleaning Work | Lumpsum | – | – | 0.87% | 60000 |
Disclaimer: The Bill of Quantities (BOQ) provided is tentative for the year 2025 and subject to change based on current market trends, measurements, scope of work, and modifications in design, materials, or finishes.
Current Home Construction Scenario (As of March 2025)
In recent years, house construction in Bangalore has increasingly shifted towards rental income generation. With rental yields growing at an approximate rate of 8-10% in the residential sector, many property owners are investing in multi-unit housing and rental-friendly designs to maximize returns.
At the same time, the Karnataka government has increased cess on building plan approvals to offset the costs of various welfare schemes, such as free electricity and public transportation. This move has indirectly resulted in higher taxes and levies on the real estate and construction industry, further impacting overall project costs.
Construction Cost Trends in Bangalore (2025)
The cost of construction has seen a steady rise due to inflation, material price hikes, and increased taxation. As of March 2025, estimated construction costs per square foot are:
- Basic Quality Construction: ₹1,700 – ₹1,900 per sq. ft.
- Standard Quality Construction: ₹2,000 – ₹2,500 per sq. ft.
- Luxury Quality Construction: ₹2,600 – ₹3,500+ per sq. ft.
These costs include structural work, plastering, and standard finishes. However, premium materials, high-end interiors, and amenities will further escalate the budget.
Key Factors Influencing Costs
- Material Costs: Prices of steel, cement, and concrete remain high due to supply chain disruptions and increased demand.
- Labor & Transportation: Rising fuel and food prices have pushed labor and transportation costs up.
- Government Policies: Increased cess, taxation, and regulatory fees are adding to the overall cost burden.
Given these trends, rental investments remain lucrative, but higher construction and approval costs necessitate careful financial planning. Investors and homeowners are advised to consult professionals for the most updated cost estimates and approval procedures before starting new projects.
The Table Below Offers a Detailed Breakdown of Approximate Costs Across Various Plot Dimensions.
| Plot Dimension | Setbacks | Floors | Super Built-up Area (Sqft) | Cost @ ₹1980/Sqft |
|---|---|---|---|---|
| 30×40 Ft (1200 Sqft) | 2ft sides, 2ft rear, 1ft front | Ground Only | 962 | ₹19.05L |
| Ground + 1 | 1924 | ₹38.10L | ||
| Ground + 2 | 2886 | ₹57.14L | ||
| Ground + 3 | 3848 | ₹76.19L | ||
| Ground + 4 | 4810 | ₹95.24L | ||
| 30×50 Ft (1500 Sqft) | 2ft sides, 3ft rear, 1ft front | Ground Only | 1196 | ₹23.68L |
| Ground + 1 | 2392 | ₹47.36L | ||
| Ground + 2 | 3588 | ₹71.04L | ||
| Ground + 3 | 4784 | ₹94.72L | ||
| Ground + 4 | 5980 | ₹118.40L | ||
| 60×40 Ft (2400 Sqft) | 3ft all sides | Ground Only | 1836 | ₹36.35L |
| Ground + 1 | 3672 | ₹72.71L | ||
| Ground + 2 | 5508 | ₹109.06L | ||
| Ground + 3 | 7344 | ₹145.41L | ||
| Ground + 4 | 9180 | ₹181.76L | ||
| 20×30 Ft (600 Sqft) | No setback | Ground Only | 600 | ₹11.88L |
| Ground + 1 | 1200 | ₹23.76L | ||
| Ground + 2 | 1800 | ₹35.64L | ||
| Ground + 3 | 2400 | ₹47.52L | ||
| Ground + 4 | 3000 | ₹59.40L | ||
| 20×40 Ft (800 Sqft) | 2ft rear only | Ground Only | 760 | ₹15.05L |
| Ground + 1 | 1520 | ₹30.10L | ||
| Ground + 2 | 2280 | ₹45.14L | ||
| Ground + 3 | 3040 | ₹60.19L | ||
| Ground + 4 | 3800 | ₹75.24L |
Additional Factors which might fluctuate your house construction budget (Apart from Super built-up Charges)
- Liaison Work Or Plan Approval Of BBMP/BDA/Grama Panchayat Or Any Other Approving Bodies.
- Elevator Lifts Equipment Installations And Its Structure.
- Compound Wall Construction.
- Underground Sump Construction.
- In Case The Plot Level Needs To Be Raised From The Natural Ground Level.
- Outside Or Drainage Ramping Work
- Interior Work Such As Wardrobe, Closet Or Kitchen Cabinets
- Modern Facade Or Elevation Looks
- Landscaping Or Gardening Work
- Security Fabrication Works Such As Utility Grills Or Compound Grills
- In Case Of Material Storage Issues
- Home Furnishing Appliances And Electrical Fittings Such As Chandelier, Chimney, Fans, Geyser, Light Tubes, Bulbs, Lift, Motor, Exhaust Fan, Etc.
- False Ceiling Or Pop Work.
- Tapered Roof Construction
- Door And Frame Carvings.
- Home Furniture Such As Sofa, Television, Home Theatre, Bed Or Cot Etc.
- Textured Or Stencil Painting.
- Lpg Gas Connections And Lining Work.
- Road Cutting For Electrical And Water Connections.
- Earthing & Meter Box For Electrical Connections.
Additional Excavation Requirements If Water/Loose Soil Or Stones Or Rocks Are Found. - Water Treatment Structures Or Pits.
- Any Glassworks For Skylight/Courtyard/Railing
- Any Civil Works Outside The Super Built Up Area Of Construction Such As Drainage Excavation, Garden Excavation Or Pit Excavation.
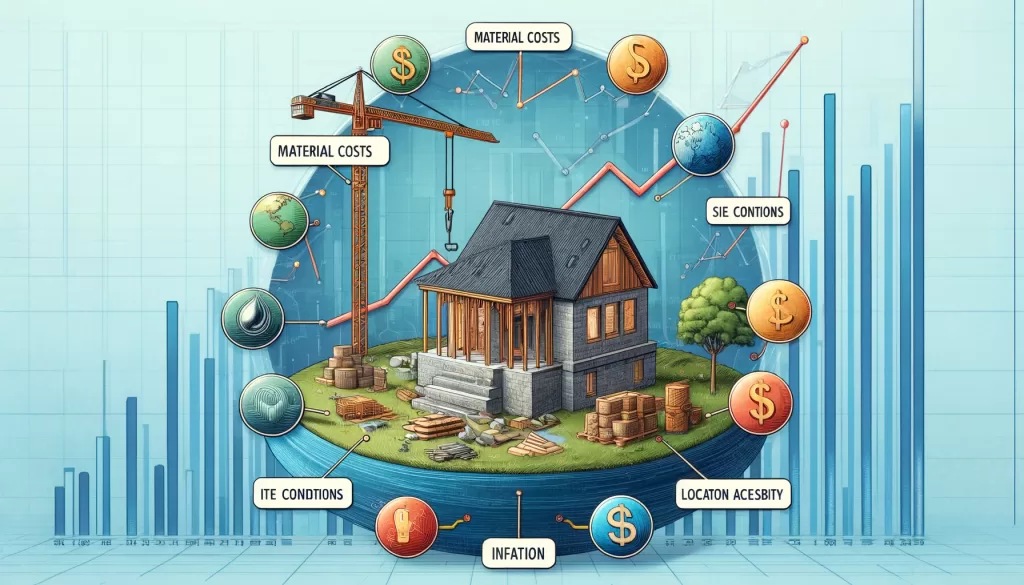
Other Factors That Can Impact Your Home Construction Costs
1. Material Costs
Material costs play a crucial role in determining the overall construction budget. These costs include raw material expenses, transportation charges, and applicable taxes. Prices fluctuate based on project size, market trends, and seasonal demand.
2. Project Size
As the project size increases, the cost of materials and labor also rises. Larger residential constructions require more materials and workforce, directly influencing the total budget.
3. Site Conditions
Difficult site conditions can significantly impact construction costs. Factors such as poor soil quality, nearby water bodies, fluctuating groundwater levels, and hazardous environmental conditions may require additional engineering solutions, increasing the overall expenses.
4. Plot Location
The location of the plot can substantially affect the budget. If land approvals are still pending, legal and administrative costs may arise. Additionally, sites in remote or difficult-to-access areas can lead to higher transportation, labor, and material procurement costs.
5. Hiring Skilled Architects & Engineers
While hiring an experienced architect or structural engineer may seem costly, it ensures efficient project planning, design, and execution. A technically sound team enhances on-site workflow, minimizes errors, and ensures timely project completion.
6. Market Inflation & Economic Conditions
External factors such as inflation, fuel price fluctuations, economic downturns, global conflicts, and supply chain disruptions can affect material costs, labor rates, and equipment expenses. Staying updated on market trends is essential for effective budget planning.
7. Labor Costs
Labor charges vary based on state regulations, skill levels, and project duration (hourly or daily wages). Understanding local labor laws and norms is crucial to avoid unexpected cost overruns.
By considering these factors during the planning stage, homeowners can make informed decisions and better manage their construction budgets.
Frequently Asked Questions (FAQs)
1) What is the current construction cost per sq. ft in Bangalore (2025)?
As per the latest market trends, the construction cost in Bangalore ranges between ₹1,840 to ₹2,300 per sq. ft (as of March 2025).
2) When is the best time to start home construction in India?
Home construction can begin at any time of the year, provided there is an uninterrupted flow of labor, materials, and budget. However, many people in India consider the following months auspicious for starting construction:
- Phalgun Mass (March-April)
- Vaishakh Mass (April-May)
- Kartik Mass (October-November)
- Magh Mass (January-February)
3) How can you reduce home construction costs?
To minimize construction expenses, consider:
- Systematic Planning – Proper budgeting and scheduling.
- Minimizing Unnecessary Wastage – Avoid material wastage through efficient use.
- Efficient Project Management – Hire experienced professionals for better execution.
- Reducing Delays – Avoid unnecessary project extensions that increase costs.
4) How can you generate passive income by constructing a house?
You can earn rental income by utilizing your property for:
- Single-Family Units
- Duplex or Multiplex Housing
- Commercial Leasing
- Self-Storage Facilities
- Paying Guests (PGs)
- Apartments for Rent
5) What are the advantages of constructing a duplex home?
- Ideal for joint families – Provides security while maintaining privacy.
- Higher resale value – More demand in the real estate market.
- Efficient floor planning – Maximized space utilization.
- Scope for luxurious living – More freedom for customization.
- Better structural integrity – All units are built under a single slab.
6) How frequently do construction material costs change?
The prices of construction materials fluctuate due to inflation, supply chain disruptions, and transportation costs. On average, construction material costs are revised every 7 days based on market trends.
7) Will there be any additional unforeseen costs during construction?
Yes, it is recommended to set aside an additional 5-10% of the estimated construction budget to cover unexpected expenses such as material price hikes or unforeseen structural modifications.
8) What are the perks of building an independent home?
- More customization options – Design your home as per personal preferences.
- Spacious layout – More room compared to apartments.
- Enhanced privacy – No shared walls or common spaces.
- Higher resale value – Greater demand in the real estate market.
9) What are the benefits of hiring an architect?
- Avoids design errors – Prevent costly mistakes in planning.
- Sustainable and creative solutions – Optimized designs for long-term benefits.
- Cost-effective in the long run – Reduces wastage and enhances efficiency.
- Better material selection – Professional guidance on quality finishes and materials.
10) Why choose 100Pillars as your construction partner?
100Pillars provides an end-to-end home construction solution with:
✅ Transparent Pricing – No hidden charges.
✅ 100% Ownership – From design to handover.
✅ Expert Architects – Superior design experience.
✅ Flexible Payment Options – Monthly payment feasibility.
✅ No Subcontracting – Direct supervision for quality control.
✅ On-Time Completion – Strict adherence to project schedules.
✅ Branded Materials – 130+ quality checks on construction materials.
✅ Dedicated Site Engineers – Continuous monitoring during execution.
✅ 12/7 Post-Delivery Support – Assistance even after project completion.
GET A FREE QUOTE
Are you looking for a team of expert architects that can help you draft your conceptual imaginations into a clear 3D model format that gives you an exact idea of your New Home? Then connect with us first by clicking the link below that gives a quick estimate for your site dimensions.


