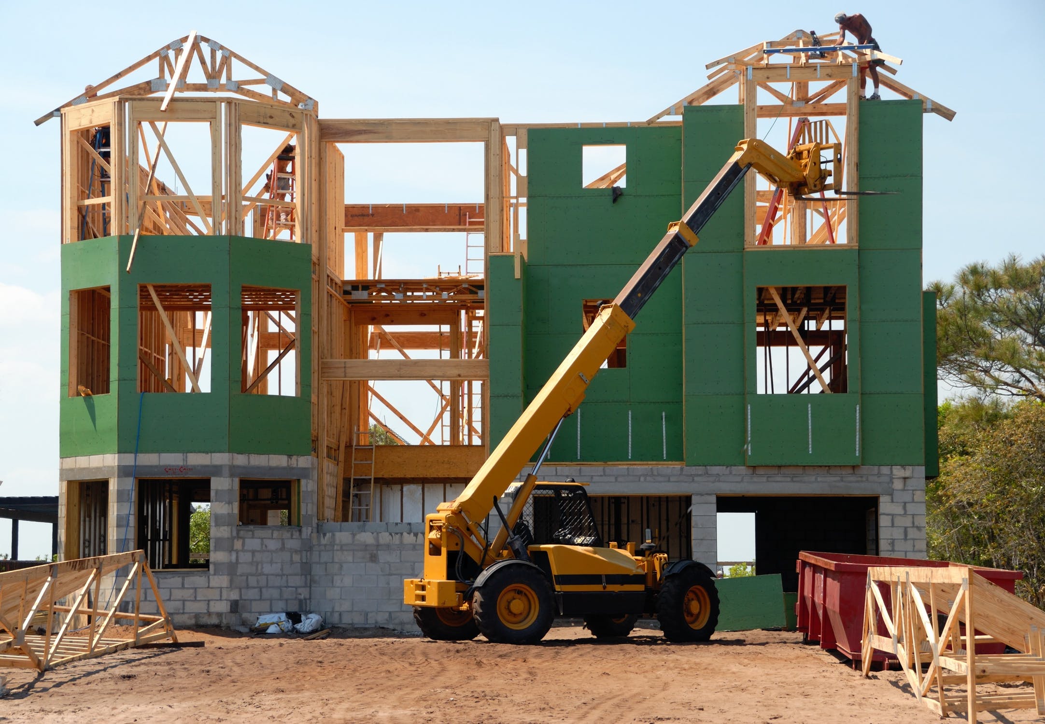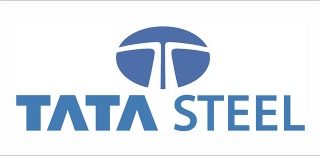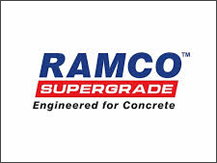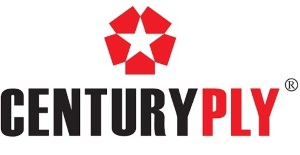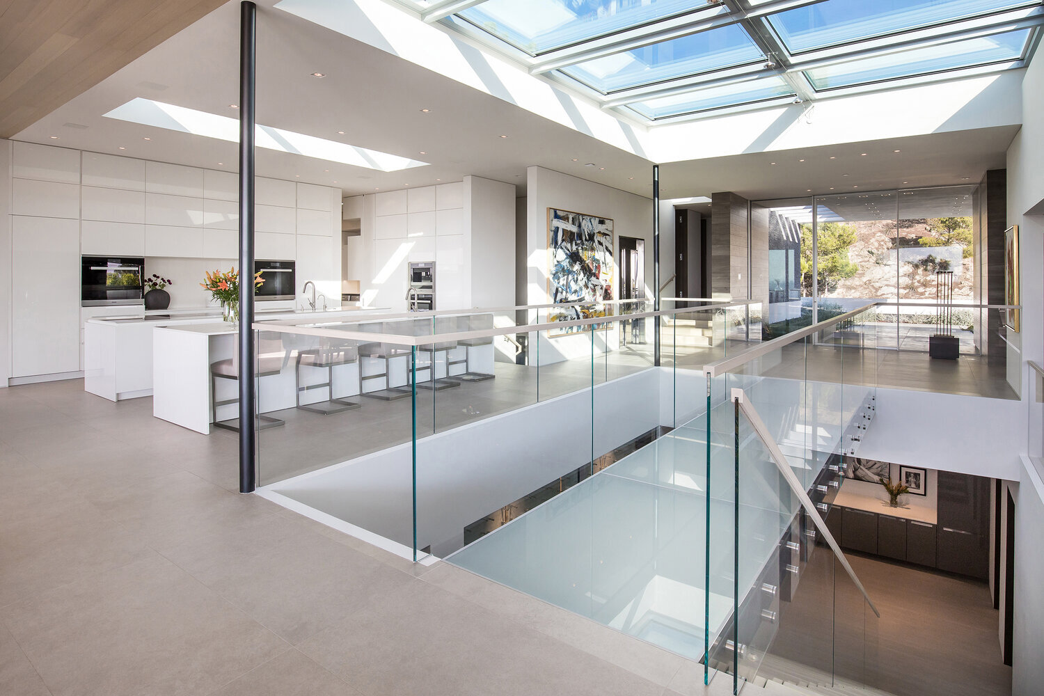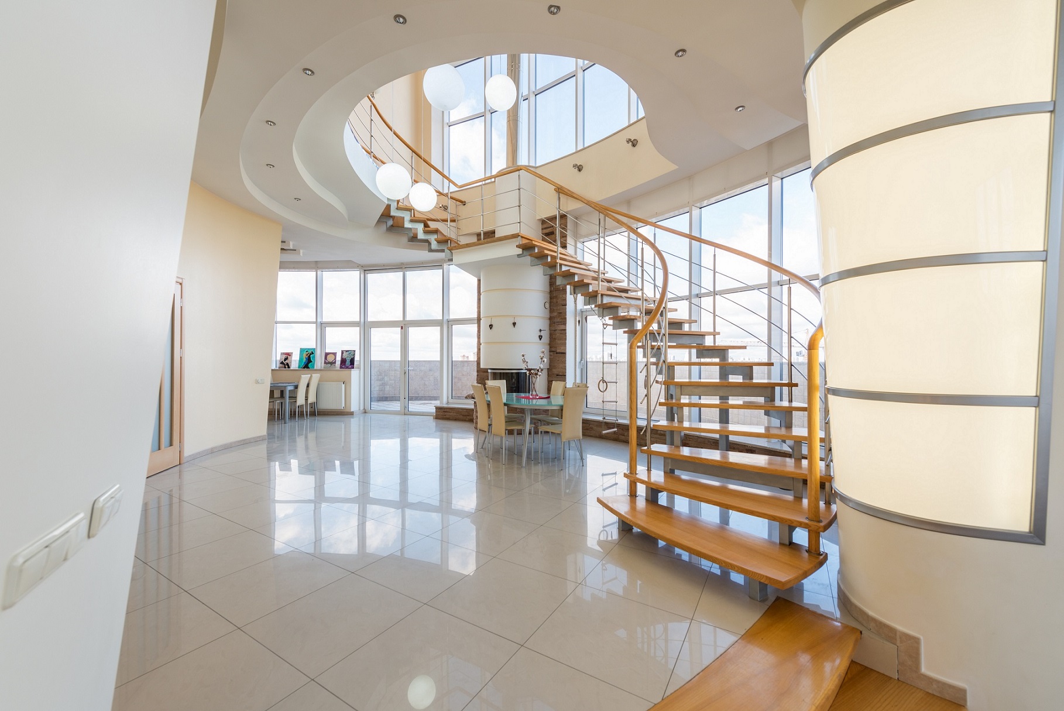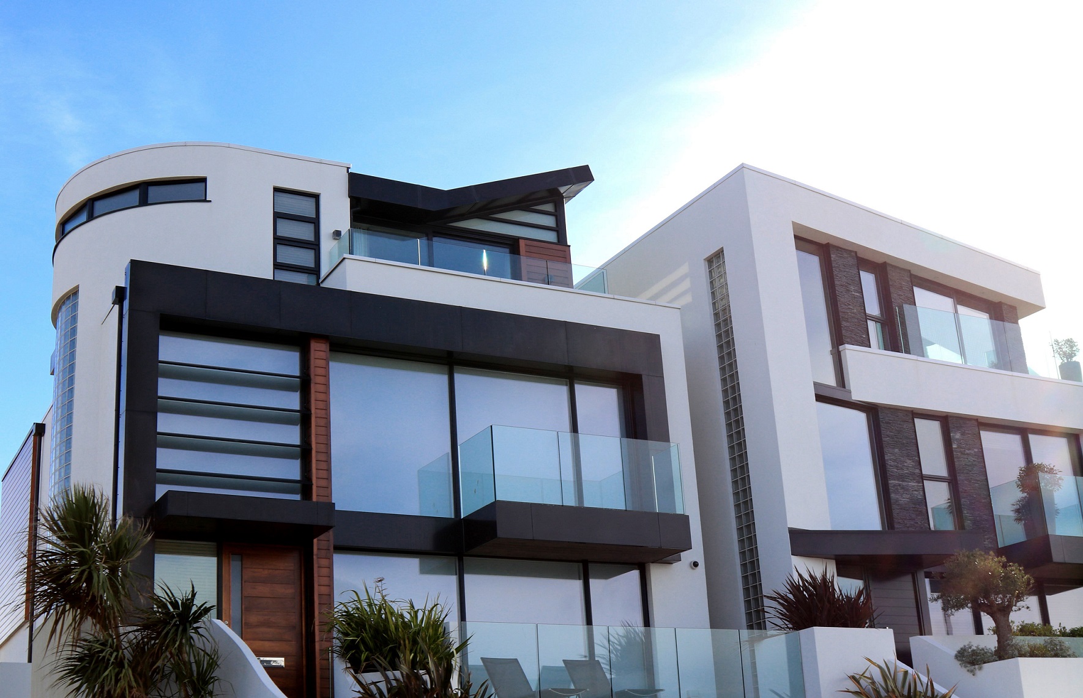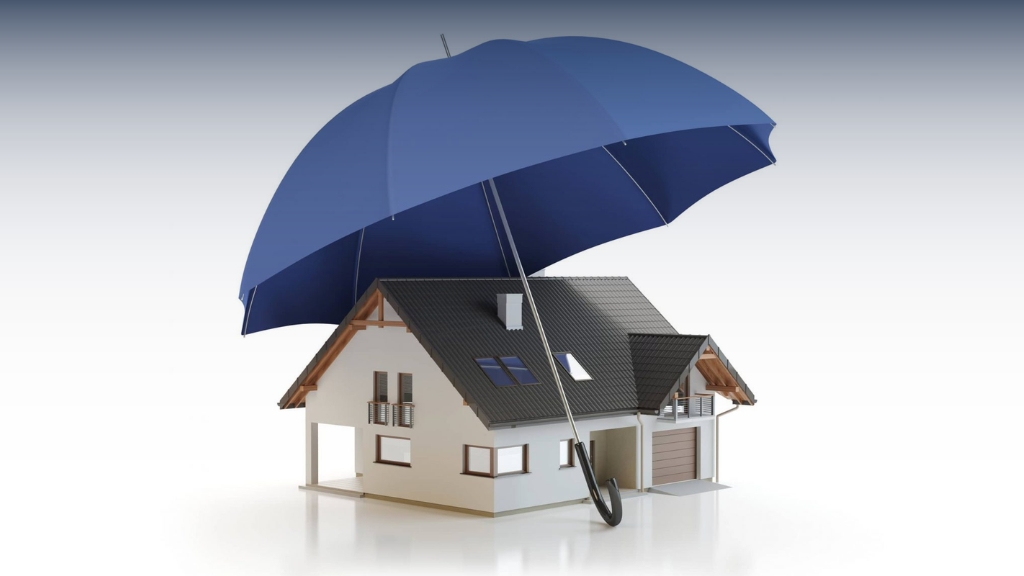Things to Consider While Applying Loan For Your Home Construction
However wonderful and dreamy building your own home may seem, it is a tedious, long and expensive process. As a result of which it is preferable to get a loan/mortgage to cover the payments. But it is always probable that your loan doesn’t cut it all, for which exists mortgage’s better cousin, Construction Loan.
A construction loan is, as is clear from its name, a loan sanctioned to you for funding the construction expenses of your home. The repayment of this loan is done after the entire construction process is completed, for which you will need to apply for a new loan known as the ‘End Loan’. It is, however, to be considered that banks and lenders interested in standard home loans may not be interested in construction loan due to the probable risks in the investment.
Construction loans require a certain kind of trust and surety, other loans do not; simply because of the lent money, in this case, is for something that doesn’t exist yet.
There are a number of things you should know before applying as construction loan is very different from the standard home loans.

Home Construction Loan Eligibility/Qualifications
Like other loans, for a construction loan, you must be a salaried individual between 21 and 62 years of age.
But unlike home loans, the banks would be lending money to a Proposed project, so there’s always a chance of it not turning out to value as much as it cost. So, to keep their money secure, banks have very strict qualifications for a construction loan:
- A Qualified Builder/Contractor – A qualified builder will always have a reputation for his quality. Hence, a good contractor can always turn the tables towards you. However, if you are posing in an owner/builder, it could be a problem.
- Detailed Specifications – For a lender who is putting money on you, it is very essential for him to know where his money will be going. Therefore, banks require a detailed schedule of everything from the ceiling heights to the construction material that would be used in the process.
- Plot Value Estimation – Even though it is difficult to know the exact value of the project prior to construction, but the buyer must have an appraiser estimate his plot value.
- Large Down Payment – For the lenders to ensure that you are equally invested in the project they ask for as much as 25% down payment (generally 20%).
- Income – Like other types of a standard loan, you must also provide the lenders you’re your income and current home information to ensure them that you’re capable of the EMI repayments.
Meeting all these at par with good credit will ensure that your loan gets sanctioned.
Checklist For Applying For Home Construction Loan
After you submit an application for the loan along with all the prerequisite documents, the bank/lender will verify it, cross-checking with your income (for EMI paying capability) and the architectural plan for the authenticity of requirement. For a Home Construction Loan, you must provide your lender/bank with three types of documents

KYC Documents – ID & Address Proof – Pan Card, Passport, Voter ID, Aadhar card (Any One) and Residence Proof – Any Utility Bill, Ration Card, Copy of Passbook (Any One)
Property Documents – Allotment letter, Title search report, Sale deed, development agreement, tripartite agreement, Registration and stamp duty receipt, Plot survey document, Sale deed, agreement of sale with the plot developer, property chain title for 40 years, encumbrance certificate for 60 years, Grant deed, Khata extract, Property tax paid certificate.
Income Documents –
Salaried Individual – Bank Statement, Income Details on company letterhead, Salary Slips
Self Employed Professional – Qualification certificate, Income tax return copy
Self Employed Non-Professional – VAT or Service tax return copy, bank statement for 6 monthsList of requisite plans – In addition to the identity proof and plot documents, a local municipal authority approved detailed layout plan of proposed building on site must also be submitted. Along with this, a certified architect or engineer must submit an estimated cost of construction.
Based on all these documents, if the bank is sure that the project is safe to lend money for, your loan will be sanctioned.
It must be noted that the expenses you may have for the interiors of the building are excluded from the loan.
Verification Process For Home Construction Loan
Technical Verification: The authenticity of requirement is verified by cross-verifying the property. It should be noted that until 100% repayment of the loan, the property is owned by the bank and can be put up for auction in case of several defaults in repayment.
Legal Verification: A nominated lawyer from the bank will now ask you for the legal documents of the property. You submit all the documents involved for the building and the bank keeps them after checking until the full loan repayment. This is done in case the building/property is put up for auction by the bank
Home Construction Loan Disbursement: The loan payments begin once all the formalities are completed and the property is fully verified. The payments are done in the form of cheques, signed by the operations manager.

Unlike the payment method of home loans for ready for possession properties, Construction loans are paid in parts, also known as Draws.
Draws are set intervals at which the lender funds the construction. The number of intervals and the amount at each of them is discussed and decided by the builder, buyer, and the lender/bank.
For example, say the amount is set to be 10 % at every interval. So, you may get the first 10% of the loan when the loan is finalized, the next may come when the material is supplied and the foundation is laid. Followed by the next draw when fame and roofing is set and so on.
Usually, the first draw is made from the down payment.
However, for further draws the bank will require some proof of the construction progress at each interval to fund the project further, for which it is required for the buyer to provide them with photographs from the construction and certificates from the contractor about the stage of completion.
Moreover, you should build trust with your lender for the project funding with proofs, in the absence of which, the bank may also send a trained technician to check the progress themselves.
Best Banks For House Construction Loans in Bangalore
Leading lenders like SBI, HDFC Ltd, ICICI Bank, etc., are active in the construction loan segment. However, Bangalore natives trust Bajaj Finance Limited for a rate guarantee facility for loans on flats, property and under construction projects as they follow RBI fixed interest rate.
The best construction loan lenders serving in the city of Bangalore are : Future Finance (Chandigarh), Sree Financial (Malleswaram, Bangalore), KMB Associates LLP (Shankarapuram, Bangalore), Sutapa Dutta (Mumbai), Happy Life Financial Services (BTM Layout, Bangalore)
Margin Money
Like other loans, to ensure the applicant’s investment and interest in the project he has to contribute towards the construction. This contribution is called Margin Money. Margin Money depends on the amount of home loan.
It includes the plot’s cost if it was purchased earlier. However, the cost will not be included if the plot was yours since the beginning or was a gift.
Home Construction Loan Limit
Depending on whichever is lower, you can either get a loan of up to 100% of the estimated construction price or to a maximum of 90% of its market value. for the loan requirement up to Rs. 30 lakh*.
Estimated construction price is always certified by a chartered engineer/architect and duly verified by the Technical Officer. Depending on whichever is earlier the maximum term of your home loan can either be up to 30 years or cannot extend beyond your retirement age.
Top Up Loan Facilities For Home Construction Loan
A top-up loan is like a bonus. It is a no-restrictions-accompanied additional loan over your other loans for funds or expenses such as education, buying a car or even a vacation.
Eligibility For Top Up
The sanctioning of a top up loan is done after the lender reviews your payment history and the home loan amount. In case your property has a high market value, your top up amount can also exceed your home loan.
Application & Requirement Document
Like other loans, a top up loan can apply for by filling out a simple form, both online and offline. Like all the construction loan, you will have to submit the required documents (mentioned at the start) for the approval process
Brand of Materials We Use
Each material we use has been vetted for their quality, pricing and trust. We have long-standing relationships with home fitting & raw material suppliers across Bangalore.


