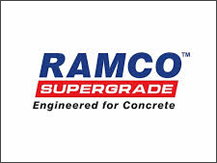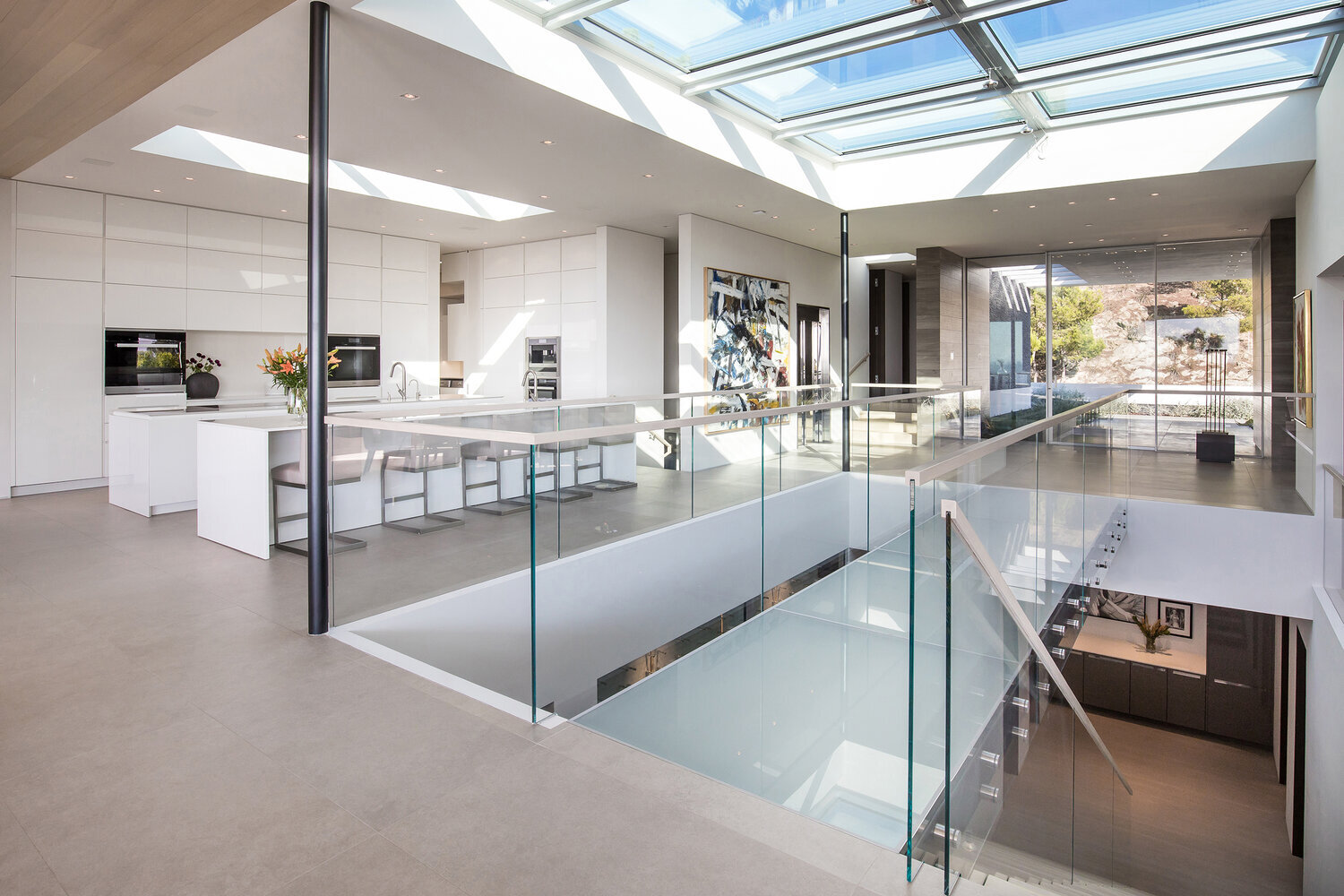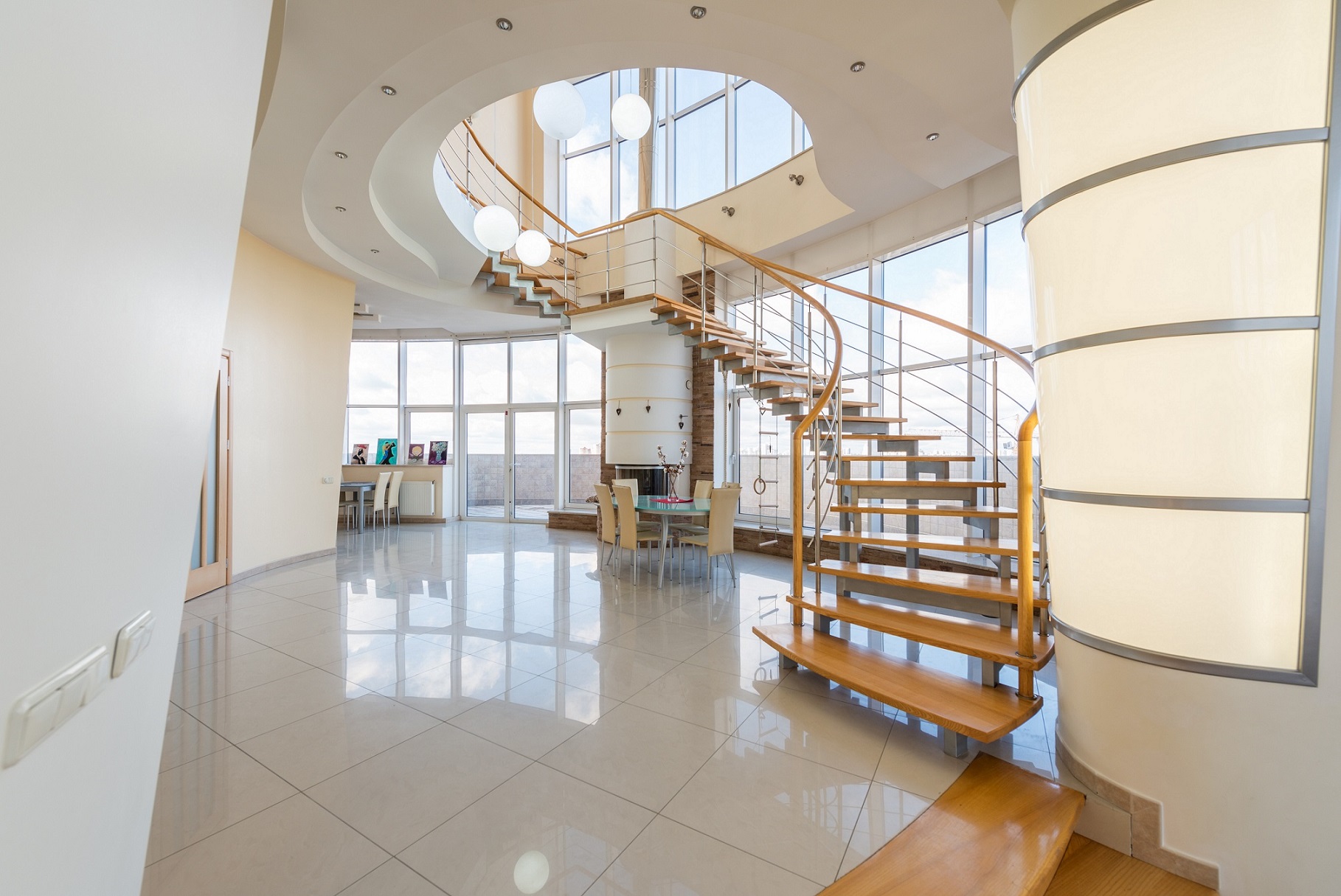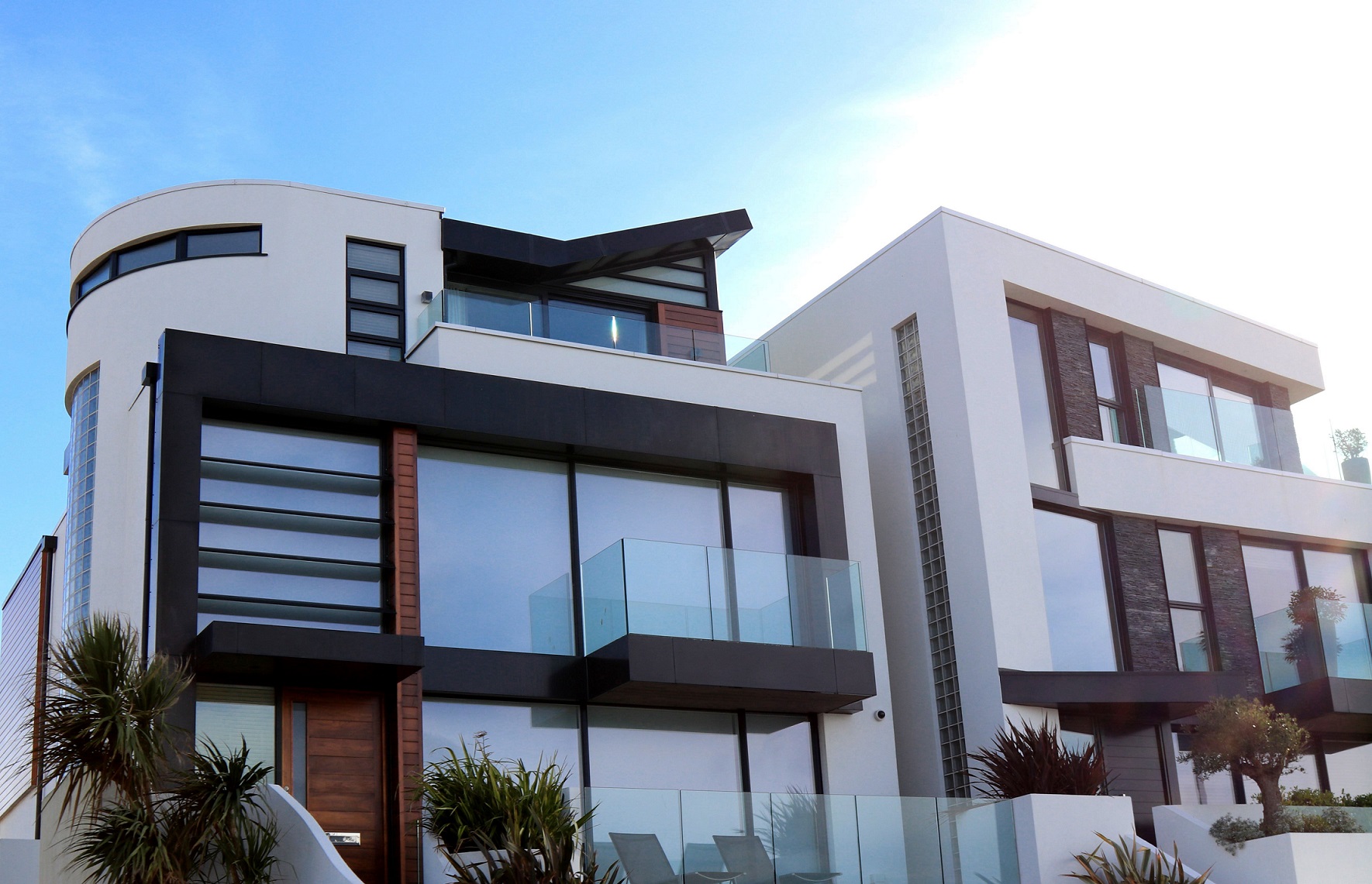They say, home is where the heart is. And, if we have it our way, we’d much rather our heart resides amidst beauty and serenity. Indeed, our homes are not just structures of mortar and cement, but rather, the repository of our fondest memories, the reflection of our personalities and the binding factor between us and our loved ones.
For many, building their own house is a long cherished dream and one doesn’t really leave any stone unturned when it comes to building their dream house. From customising the design, culling out the materials for every wall, every inch on the floor and then decorating it with the choicest of furniture and artifacts, building a home is a delicate process which calls for our utmost attention at every step of the way. Building a house is both a painstaking and rewarding process. No wonder then people weigh out every little aspect before embarking on the decision to build a home.
Factors that determine the duration of building a house in India
As we start the construction of our house, the uphill tasks of bringing together the materials, managing the workers efficiently, looking out for the paperwork lie gaping at us. There are however several factors which determine the duration of building a house and if we take these factors into consideration while planning out the construction process, then not only will the process of building a house appear less taxing but also we are likely to be able to have our houses completed faster and in a more cost efficient manner.
- First thing to consider is the location. Our choice of location is determined by factors like plot prices, proximity to our places of work and other frequented haunts, access to other vital amenities, safety become the clinchers. The location also influences the pace of the construction. Easy availability of materials and access to the location for workers can work wonders in fastening the process
- The second factor that impacts the duration of the construction process is your budget. Building a house may entail a huge expense but it is in fact one of the wisest investments to make. The Budget affects every parameter of the construction. In terms of the time taken, your budget determines how many workers are you able to employ, the kind of tools and materials which offer a good quality of construction without much of a delay, among others. The promptness of your due payments also accelerates the construction process.
- Closely related to the second factor is the type of builder one employs to build their houses. Effectively, if a building contractor is efficient and the workers are dedicated, then the construction process is most likely to be finished sooner. It always helps to review the past portfolio and reputation of a building contractors before choosing one.
- Permits and paperwork often play a huge role in expediting the construction of your house. Once, you have finalised the plot, your budget, your builder and arrived at a consensus with the builder, the task that awaits you is applying for the relevant permissions from the state authority. The floor plan must be sanctioned from the municipality like the BBMP or BDA in Bangalore and due payments have to be made. The entire approval and registration process may pan across two weeks to a month.
- Finally, the type of decorative elements that you wish to include in your house will adjudge the duration of the whole construction. While we all may have novel customised ideas but if speed is what we’re looking at, it is best to not opt for intricate construction elements. Simplistic yet aesthetic designs and floor plans have better chances of speedier completion.
- Yet another factor which determines the duration of the construction process is the dimensions of the house. Understandably, the duration of the construction is directly proportional to the dimension of the house but even within the scope of the dimensions, there are certain nuances that will determine how long it will take to build your dream home.
Pre-construction processes
Building a house can be a huge eye-opener. Not only are our expectations pitted against the reality but also it ends up becoming an enormous learning experience for us all. The overall assumption when determining the duration of the construction is that all the pre construction formalities of procuring the necessary approvals have been duly fulfilled. Thereafter ensues the important step of finalising the floor plan details. This typically entails firstly detailing the floor plan and designs with the help of an architect. The architect draws a blueprint and projects the variance on ground. Once this step is done, a structural engineer draws up the columns, foundation drawing, plinth, steel details, and slab detailing. The entire process can take up to three weeks.
Following which we can chart out a rough timeline for the on site construction, which will vary depending on the size of your house.

The average duration of on-site construction
The initial steps of construction includes acquiring temporary electricity connections and shed construction, which may last for two weeks. This is followed by two to three days of excavation process. Once that is over, PPC Work in Footing continues for the next two days. Then comes the Column Marking, Boxing and Re-erection for the next one week. The next stage of construction involves Plinth Work which persists for 3 to 5 days, followed by refilling & PPC Works which typically goes on for another 5 days.
Once this stage is completed, the block or brick work starts. It goes on for approximately 2 weeks, followed by another week of Lintel work.
Thereon, we move to the next stage which involves slab casting, electrical works and shuttering. This spans for another 3 weeks. Thereafter, we arrive at the electrical & plumbing Works which runs for the next couple of weeks. Plastering is the next step in the construction process and may involve 3 to 4 weeks of work.
Finally, we move on to the more decorative aspects which include waterproofing, flooring, painting Works, fabrication, doors & windows Fittings and sanitary fitting & finishing works. All of this is likely to tantamount to 4 to 5 months. So, irrespective of the dimensions of the house, these basic stages of construction are mandatory so the first 4 to 5 months of construction are common to houses of all dimensions.
Time Required to Build a House in 30 by 40 Plot Size – GroundFloor Only (About 1000 Square Feet)
Alongside the size, the style of construction and your immediate environment will have the ultimate say on the duration. However, going by the average, a single family with an average size of 1000 square feet will usually be constructed within 7 to 12 months. This however may vary if custom designs are included. Often fundamental, production homes as per the builders’ templates are less time consuming. A 1000 square feet plot with only one storey will take a lower spectrum of the time while a house with the same area but with multiple storeys, for example, ground floor plus two or three floors can go up to 12 months of construction.
Time Required to Build a House in 30 by 40 Plot Size – GroundFloor + 1 (About 2000 Square Feet)
As the perimeter of the house increases, concomitant to the number of storeys, complexities of design et al., the duration also keeps increasing. Typically a 2000 square feet house will include two or more floors. So the excavation process tends to span for a longer period. Following this, the construction of the walls, pillars and stairs will ensue. At this scale, if the workers work for roughly 40 hours per week, we can expect a 2000 square feet house with two storeys to be erected within 8 months to 12 months. This can also go onto 18 months if it includes more storeys.
Time Required to Build a House in 30 by 40 Plot Size – GroundFloor + 2 (About 3000 Square Feet)
As expected, the time taken for building a bigger house, scaling approximately 3000 square feet will comparatively be more than the time required for building the smaller houses. Here again, the possibility of more storeys enhances the importance of the excavation and foundation building process. If there are more than two floors, then erecting poles for pillars and then building one floor after the other is another enduring process. One can hope, weather conditions permitting to finish up a 3000 square feet house between 12 to 18 months. But, for 3000 square feet houses with three or more storeys, the time taken can also be up to 20 months. However, for interior work and carpentry, it would be realistic to keep another couple of months in the buffer.
Unexpected situations
 These are rough estimates and often a year and a half for a complete walkthrough for any house seems like a reasonable timeframe to work on. However, there are always contingency changes that crop up which can potentially retard the speed of construction. Be it shortage of materials or labourers, government delays on permissions, availability of the stock of materials, road and sanitation works by the Corporation, release of payments from the client and loan clearance or even unprecedented circumstances like the Covid-19 outbreak, there are numerous contingencies that can cause the construction process to deviate from the original timeline.
These are rough estimates and often a year and a half for a complete walkthrough for any house seems like a reasonable timeframe to work on. However, there are always contingency changes that crop up which can potentially retard the speed of construction. Be it shortage of materials or labourers, government delays on permissions, availability of the stock of materials, road and sanitation works by the Corporation, release of payments from the client and loan clearance or even unprecedented circumstances like the Covid-19 outbreak, there are numerous contingencies that can cause the construction process to deviate from the original timeline.
Afterall, your home will be your refuge in all weathers, the address of happiness and memories for you and your family. So while the urge to experience your new home at the earliest may be strong, the slow and steady formula is the perfect approach to building a house.
Brand of Materials We Use
Each material we use has been vetted for their quality, pricing and trust. We have long-standing relationships with home fitting & raw material suppliers across Bangalore.


















