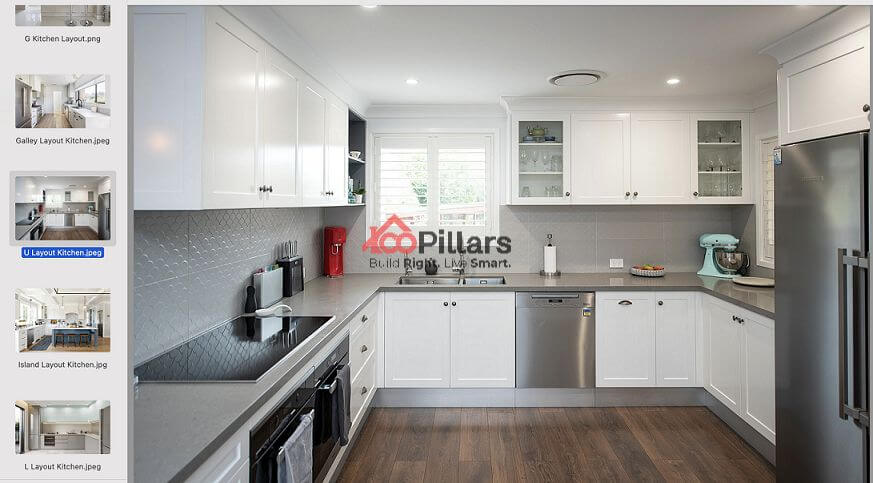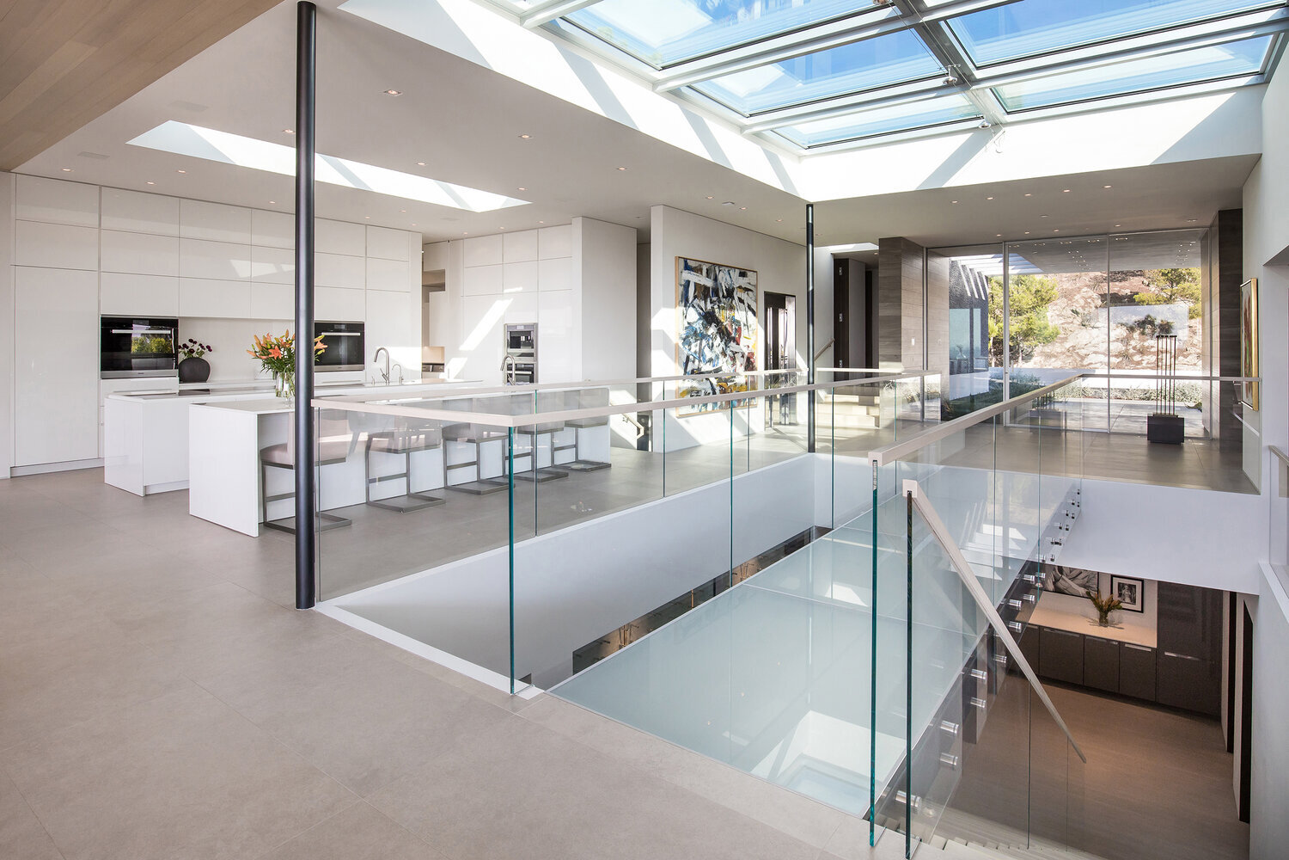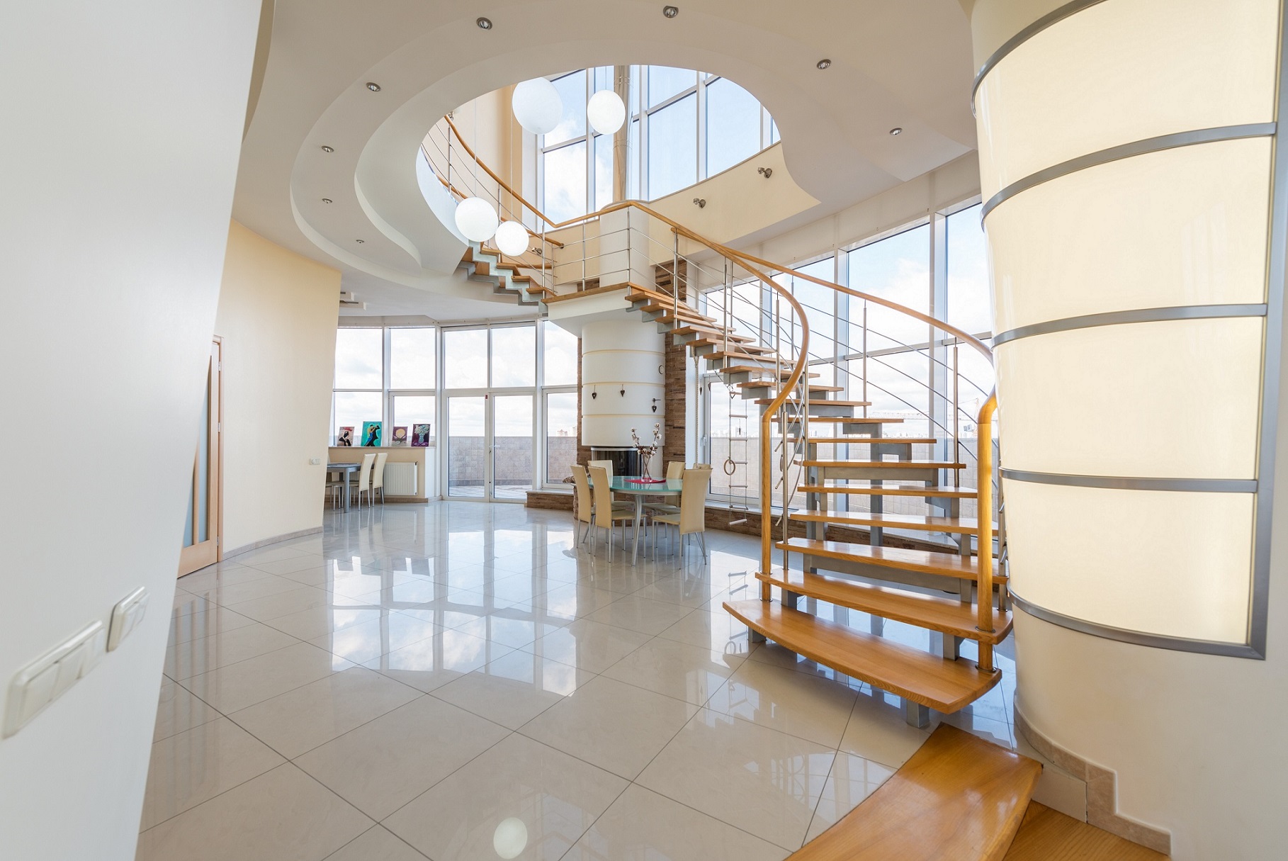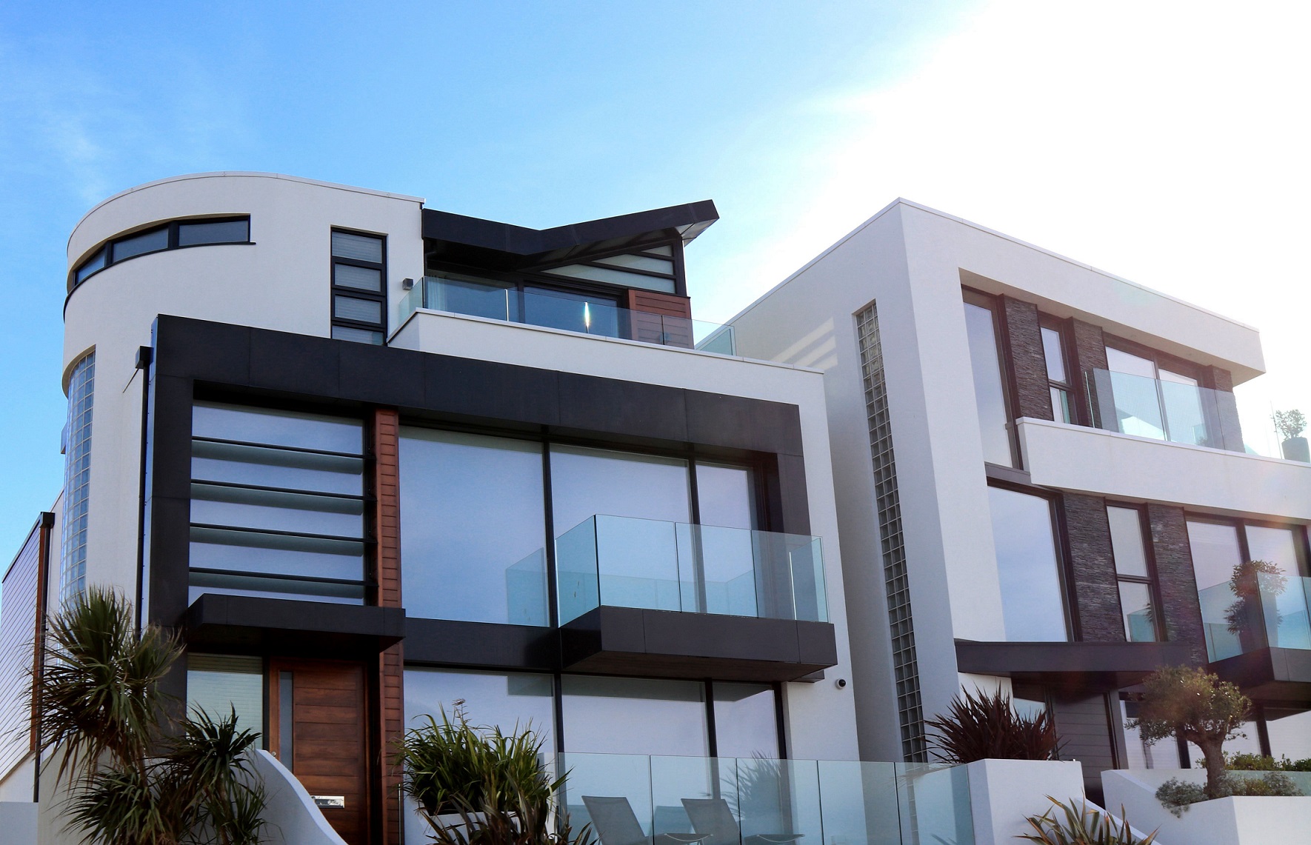Kitchens are one of those spaces in any house that are thought about and re-designed the most. Everybody wants a functional space that utilizes every inch available and makes cooking a truly enjoyable experience. But what are some of the most important factors that you should look for to make your kitchen experience a good one? That’s what we answer for you in this article. So let’s get cooking!
Layouts: Planning the space
The layout of your kitchen is probably the most important factor and the first one that you should consider while designing a kitchen. The good news is that this has been boiled down to a science.
Modern-day kitchens are designed for both utility and aesthetic appeal but since the kitchen is probably the most actively utilized space, in Indian homes utility takes a front seat. In its simplest form, most kitchen layouts follow the triangle rule. This defines a clear and straight path between the “cooking zone” to the “cleaning zone” and thereon to the “storage zone”. While this might seem rather straightforward, even intuitive, most kitchens of the past didn’t have such an accommodation.
To facilitate this triangular configuration kitchen designers recommend the following layouts
The U Layout
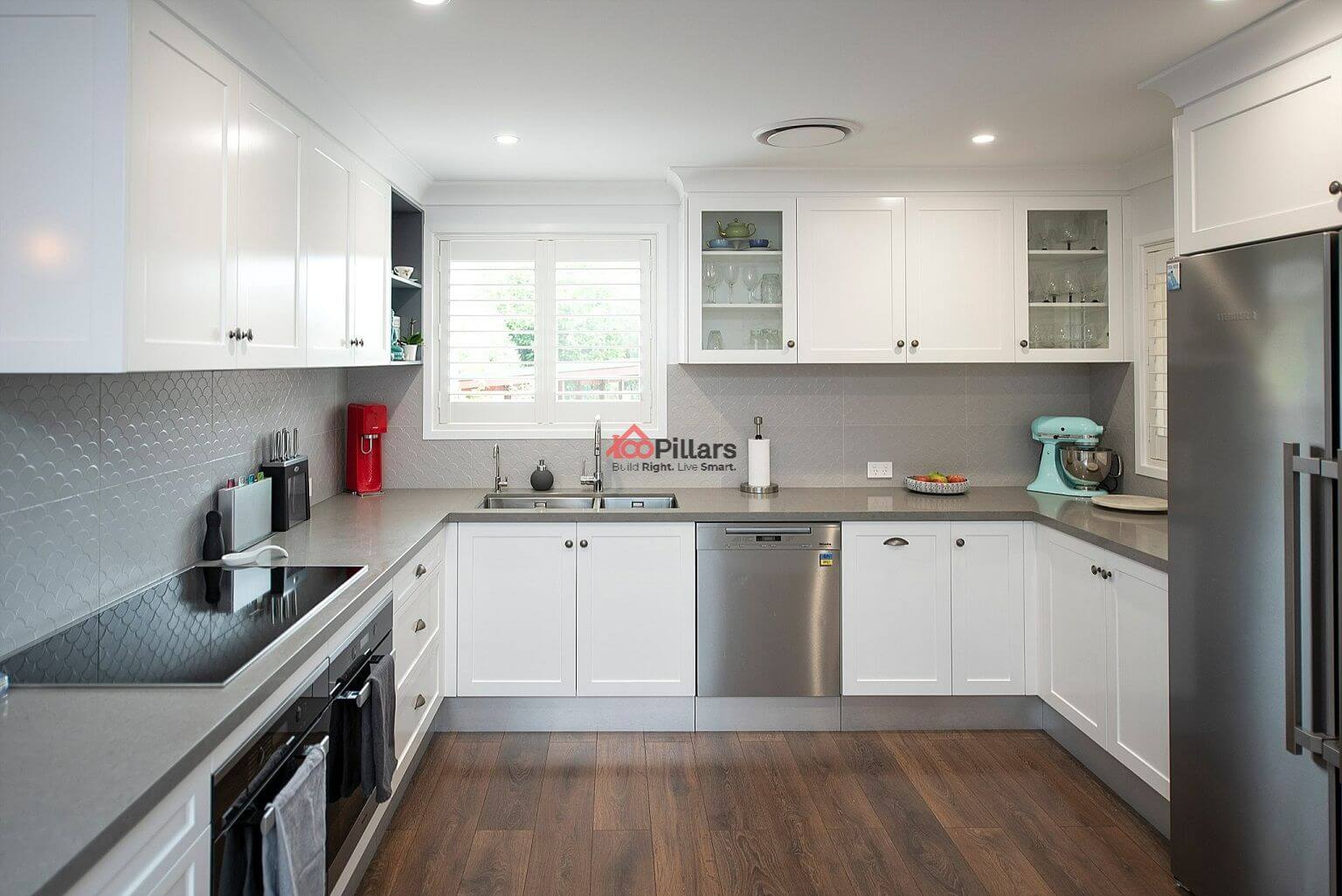

As the name suggests this layout has three main walls forming an enclosed U shape. This also means that the kitchen has open, unrestricted access from one side. Each wall is dedicated to one of the three zones and allows for a lot of flexibility in terms of configuration. The U Layout is one of the most commonly adopted configurations as the three zones can simply be rotated to accommodate for the availability of water inlets and outlets along with electrical points and gas inlets.
The G Layout

This is similar to the U Layout with an additional wall, half or one-third in length. The additional space is nifty while trying to work in some extra space for a storage cabinet. It’s best to limit cabinets up to the ceiling on just two walls to avoid a claustrophobic feeling. Another use of the partial 4th wall is to allow for an in-wall opening to your dining area that serves as a service window plus a store counter. The configuration is great when you want a semi-private kitchen space that still feels open.
The Galley Layout


This configuration is perfect if you have a narrow kitchen space or a door that opens out onto a service area or backyard from one end of your kitchen. In this layout, typically, your hob and cleaning area occupies one side of the kitchen and is directly opposite to the wall that houses your cabinets and refrigerator. This configuration leaves for a path in between these two walls that is the reference to a galley in a ship(where food is generally cooked).
The L Layout
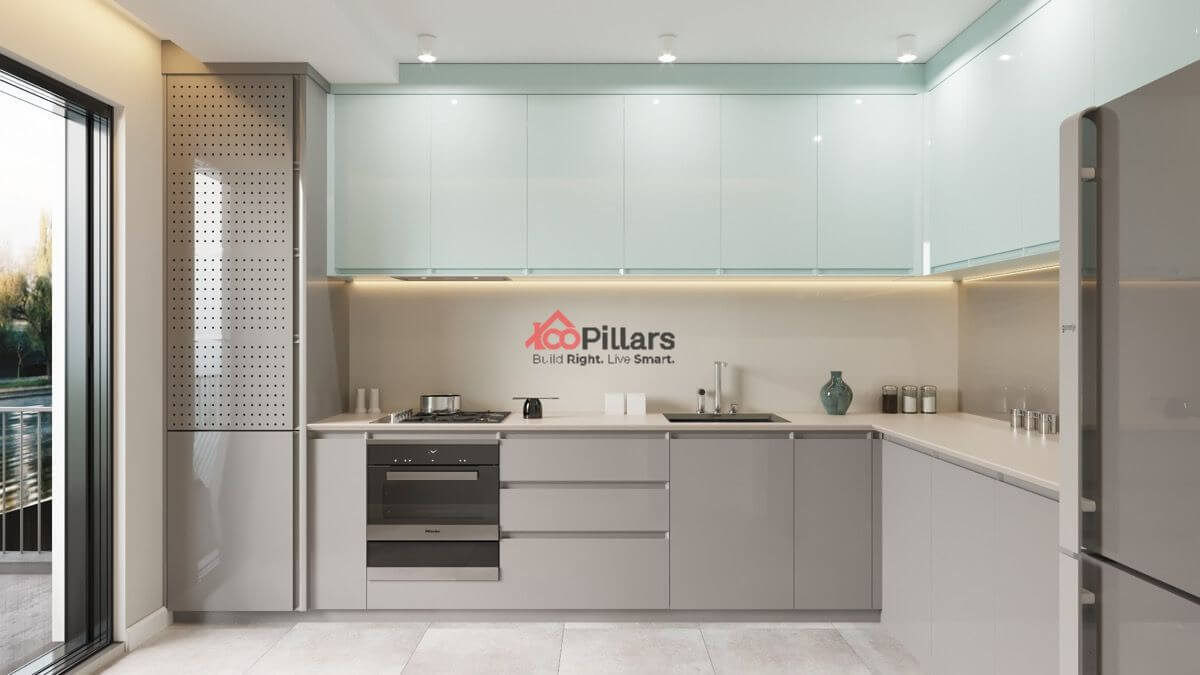

This layout is apt for small spaces and can provide an open and unrestricted feel to kitchens. This kitchen runs along two perpendicular walls and usually accommodates the hob and refrigerator at the opposite ends of the L. It does adhere to the triangular configuration while saving space efficiently. Vertical spaces can be completely utilized for storage as this configuration doesn’t make the kitchen feel enclosed.
The Island Layout


A style that is being vastly adopted in Indian homes, this layout is perfect if space is not a constraint. Typically this combines the L, U, or G layouts with a centrally located island countertop. The Island can serve as a work/prep station, storage, or even morph into a casual dining spot. The versatility that the island region can bring is what makes this layout supremely functional and very modern.
Spaces: Cooking, Cleaning & Storage
We have covered in some detail how zoning your kitchen into the Golden Triangle happens in different kitchen layouts. It’s equally important to pay attention to the details that go into each zone.
Cooking Zone
Cooking zone or space refers to the area where the actual cooking will happen. This is where your stove, hob, chimney, oven and other cooking appliances will sit. Hence careful provisions must be made for electrical points, gas pipelines and heat resistant material. Provisions must also be made for this space to be well ventilated (apart from the chimney) so that all the smoke and fumes from the cooking don’t concentrate within.
Additionally, this zone needs to use materials that are splash and heat resistant, non-porous and can be cleaned even using harsh chemicals. These considerations apply to the wall tiles, floor tiles and ceiling and wall paint. Indian kitchens need extra care as day-to-day cooking produces a lot of smoke, oil fumes and splatter, that over time, damage exposed surfaces.
Cleaning Zone
This is where you clean and prep the ingredients, vegetables, fruits, meat, and also where you do the dishes. So it makes sense for the space to be divided into a wet and dry zone. All the washing can happen in the wet zone and which is where the sink will be located and also where appliances like the dishwasher can go. The dry zone apart from housing drying racks can also cater to chopping and cutting needs.
If your cleaning zone can accommodate a double sink or sink with a drying rack it makes a lot of sense to go for it. A cluttered sink is a chef’s worst nightmare and being able to wash and dry vessels with ease make life so much easier. Another consideration you might want to make is to ensure that the space you used to dry or air your vessels also has direct sunlight to act as a disinfectant.
Storage Zone
The storage zone in a kitchen refers to the space where you store either raw ingredients, cooked food, utensils, appliances, or other implements required for daily cooking. The most important part of this zone in a modern-day home is your refrigerator. The refrigerator or “fridge” as is more commonly referred to, is a key to ensuring you eat healthy by keeping the food fresh for longer periods. It thus makes sense to allocate the most space for the fridge within this zone. Depending on the size of your family you might want to invest in a fridge that can store the optimum amount of fresh ingredients and cooked food at any given time.
This zone also is where you will store vessels and utensils along with cutting boards, knives and food containers. The use of modular and space-saving kitchen setups is very important for this zone and can make or break your kitchen’s efficiency. You might also want to consider using vertical spaces to accommodate other appliances such as your food warmer, toaster, etc, and keep them away from your cooking or cleaning zone as this zone is probably the driest among the three and can help avoid electrical short circuits.
Pantry
The pantry of your kitchen can be a designated space within your storage zone with specific cabinets and drawers or a dedicated space by itself. The pantry typically houses all the dry ingredients, grains and pulses, etc. It is a space that is designed to be dry and ventilated with easy access.
In modern Indian homes, pantries are typically pullout drawers and cabinets with considerable headroom in each shelf to store large containers. While allocating space to a pantry ensure that it is well insulated and protected against all forms of moisture.
Family Table
A kitchen is a very personal space for the family. A place where only the inmates of the house typically have free access. As our lives become more social the sanctity of the dining table remaining a personal space is slowly disappearing. These things considered having small dining set up within your kitchen can help. If you are opting for the island layout in your kitchen then the island easily doubles up as a makeshift dining table for your family.
Kitchen Garden
Kitchen gardens are a new trend in Indian households. Typically this is a space that is within the kitchen or adjacent to it wherein small, low maintenance greens, herbs and vegetables are grown. Amongst these, herbs seem to be the popular choice followed by microgreens. Having a kitchen garden gives a great sense of joy and pride to a homemaker. Fresh produce from your kitchen garden elevates both the flavors and your mood while cooking.
Other Appliances
Contemporary kitchens host a variety of appliances that help make cooking food easy and reduce preparation time. Appliances like food processors, grinder-mixers, toasters, hot-pots, kettles, etc have become a common feature of every household kitchen. Even appliances such as dishwashers are fast becoming staples. While all of these appliances individually contribute to your productivity they might only be used from time to time. Plan for these spaces at the outset of your kitchen design. Prioritize according to the frequency of use and also remember that not everything needs to go on display. A food processor is best stowed away when not in use.
Theme: The Look and Feel of your Kitchen
At the start, deciding the theme of your kitchen seems like a fairly straightforward task. Reality is far from it. You can simply extend the general theme of your home to the kitchen and be done. This probably seems like the most practical thing to do from an aesthetic and feasibility point of view, but it may not necessarily be the most satisfying.
Your kitchen space transcends beyond utility. A beautifully designed kitchen can energize you in the morning and set the tone for a perfect day. Additionally, a modern Indian kitchen can be a style statement by itself and a point of pride with your guests. Having established the importance of choosing the perfect design for your kitchen let’s go ahead and explore kitchen themes that are in fashion today.
Dual Tones
This color theme opens up a wide variety of options and has been perpetually in fashion in the west. Pairings that are proven to work in almost any setting are white with slate-black, teal, and deep navy-blue. If you are planning on these combinations remember to make the overhead cabinet frames – large and continuous. Keep it predominantly white to make the kitchen feel open and roomy. If you are adventurous you can pair muted yellows and greens with white or chalk grey.
Minimalist
If you live in the 21st century you are bound to have come across the omnipresent but ever-elusive world of minimalism. To the untrained mind, minimalism might be a difficult concept to grasp but the basic underlying is “keep it simple”. This is not to say make it bland(lest this spills over into your food), it simply means an uncluttered, uncomplicated, seamless experience.
If you are opting for minimalism in your kitchen theme it needs to start with identifying what is essential and letting the space flow uninterrupted. Too many pot hangers and knife stands are not the right fit here. Allow for the natural play of light and ensure that you choose shades of white or light pastels at best.
Color Pops
What’s life without a splash of color? And if you are the kind of person whos looking to make a bold fashion statement in your home then this is the theme for you. Pick those bright cherry reds and vibrant yellows for your cabinets and drawers. Finish off your countertops with polished browns or matte blacks and you’ll see the dance of colors.
While you might be tempted to go overboard, remember to keep your color palette restricted to 3 at max. Anything more and you might end up with color dissonance.
Wood
The wooden theme is truly timeless and brings a lot of personality to any kitchen. But if you truly want to make this artisanal then sourcing natural wood may be the best way to go. Natural wood cabinets, floorboards and drawers elevate the elegance of a kitchen space greatly. Be sure to protect your wood with sealants and coatings to prevent odors and fumes from seeping in. Wood finishes pair well with whites and grays and can lend a rustic cabin-in-the-woods feel to your kitchen.
Materials: Countertops, Backsplashes, Storage Spaces
Once you have tracked down the perfect layout and theme that works for your kitchen, then comes the design part of it. The most basic thing you should probably start with is the material that you want to use around the kitchen. This could be largely dictated by the theme and colors you choose, but at the same time do not forget to factor in the most important part: utility!
The options available for materials that can be used on the countertop and backsplashes are numerous. Let’s take a look at some of the most popular options
Granite
Granite has to be hands down the most widely used countertops in Indian kitchens. Its ability to withstand heat, the spotless look that you can achieve with one wipe, and the variety of colors and patterns available are some factors that make it a crowd favorite.
Marble
If you are going for a little more extravagant look, then marble is your go-to choice. But more often than note, marble due to its price and high maintenance is reserved for a section of the countertop to give a contrast and bring in the theme you have in mind.
Ceramic Tiles
Ceramic tiles are an affordable option that lets you bring in color pops, patterns, and textures you are looking for. They are not ideal for countertops as they tend to crack a lot faster than other materials. But they are the perfect material to be used as backsplashes.
Laminates
Plastic-coated synthetic boards like MDF(denser than plywood) are yet another option that lets you bring together the theme that you have in mind with all the right colors and patterns. What’s more, they can even be custom fabricated as per the specifications you have in mind. Laminates are most popularly used for storage spaces, cupboards drawers, chimney hoods & hob covers, etc. They give a clean, seamless finish to the general kitchen theme and at the same time will fit within most budgets.
Wood, Stainless Steel
These options are not so common in typical kitchens. But if you are someone who uses your kitchen space professionally too, then thick wooden boards (that can be used as countertops) and food-grade steel tops could work out well for you. These are ideal to be used for cutting, chopping, kneading, etc but very high maintenance.
Conclusion
Designing and building a kitchen in your home can be a satisfying and exciting project. Take enough time to explore all your options and talk to your designers and vendors to give you multiple options and visual cues before you make a decision. A kitchen is not only the most important part of your household but also the most utilized, hence do not cut corners here. A well-designed kitchen can make your home timeless and greatly improve your mood, especially if you make a beeline for your coffee to get your day started.
Firms like 100Pillars have been designing and building homes for decades and understand the necessities of a good Indian kitchen. They bring ideas, aesthetics and engineering together to deliver fabulous-looking kitchens that are highly functional and beautiful at the same time. Talk to our experts and get into the details. Once you have done that, sit back and relax while we deliver your dream kitchen.


