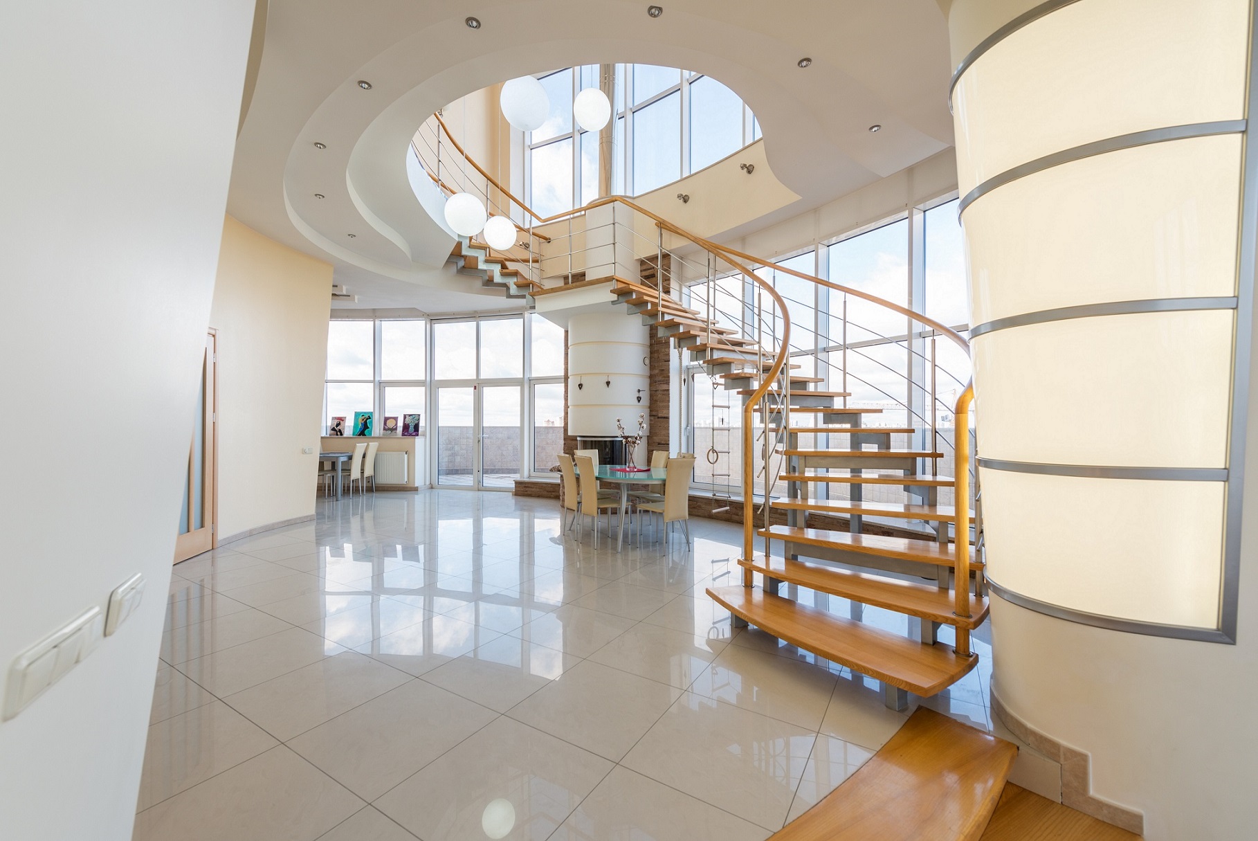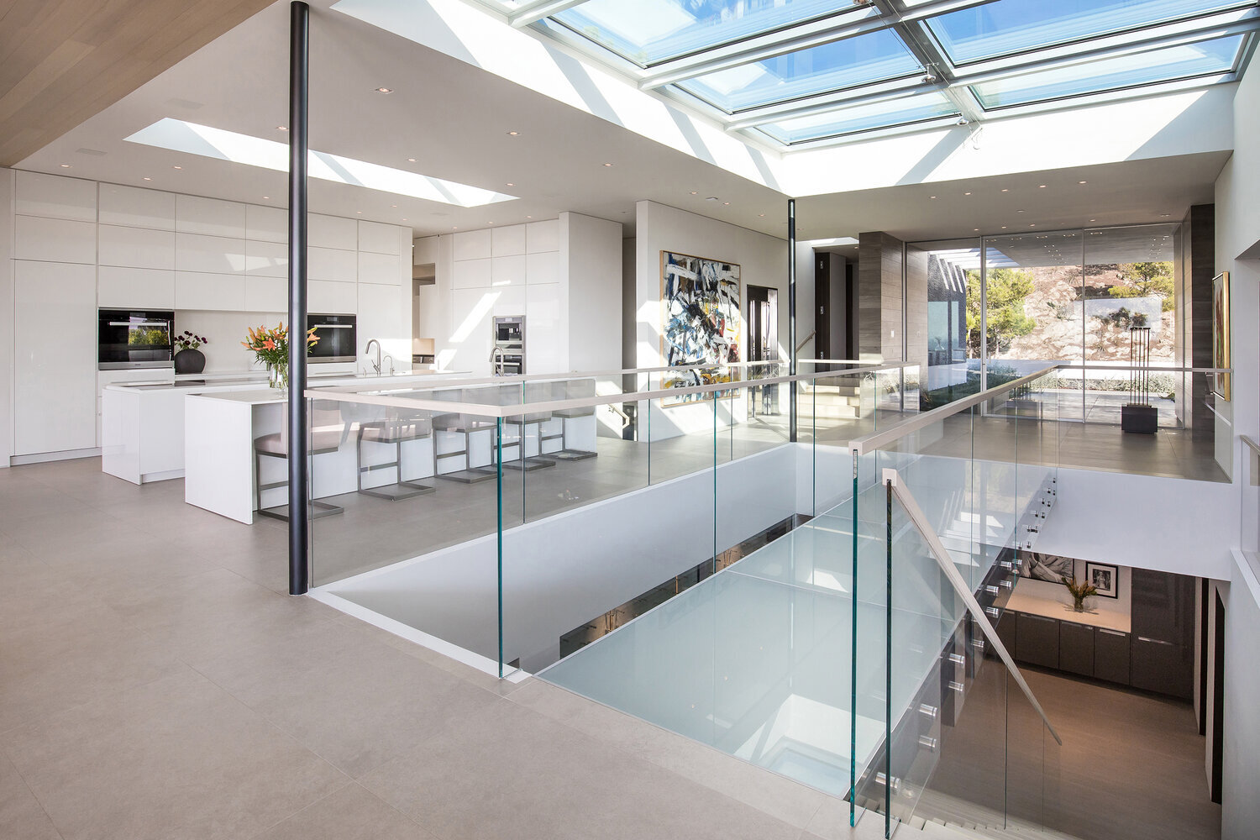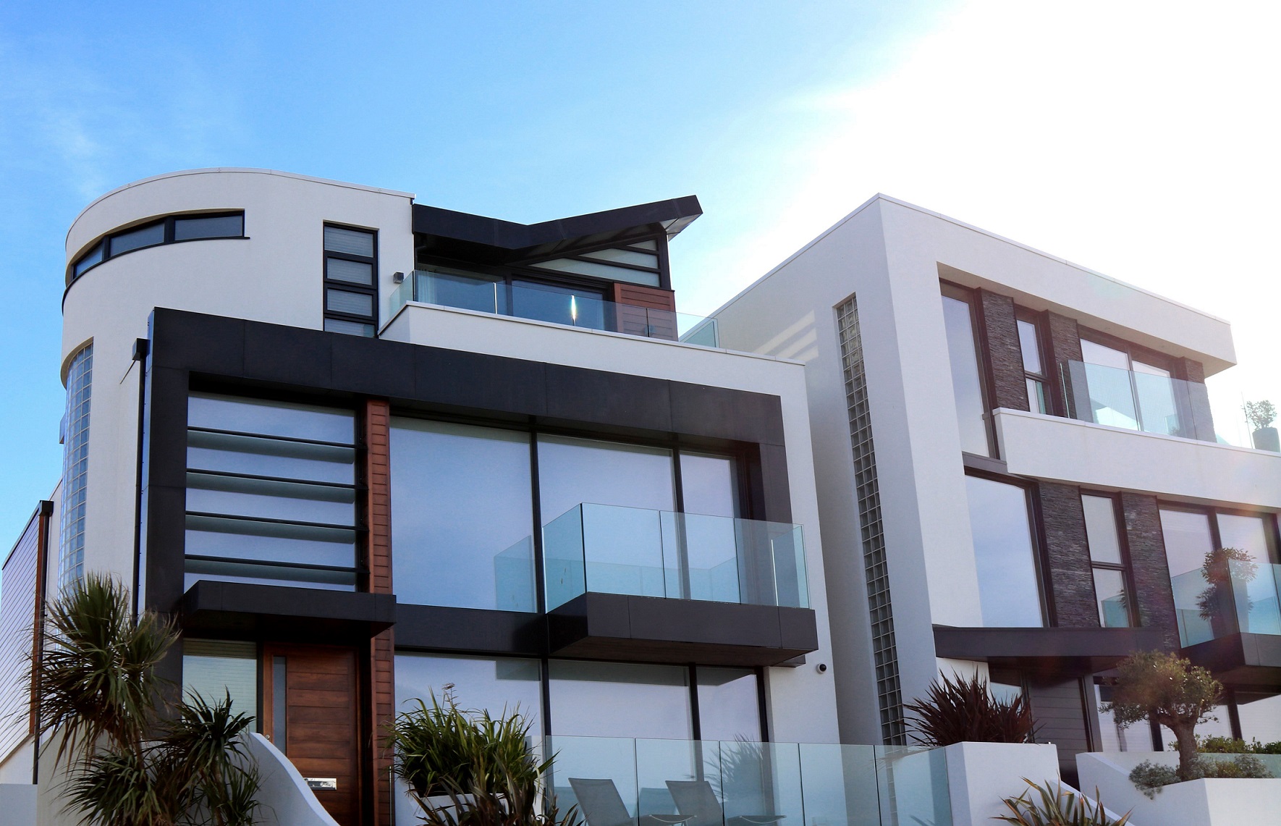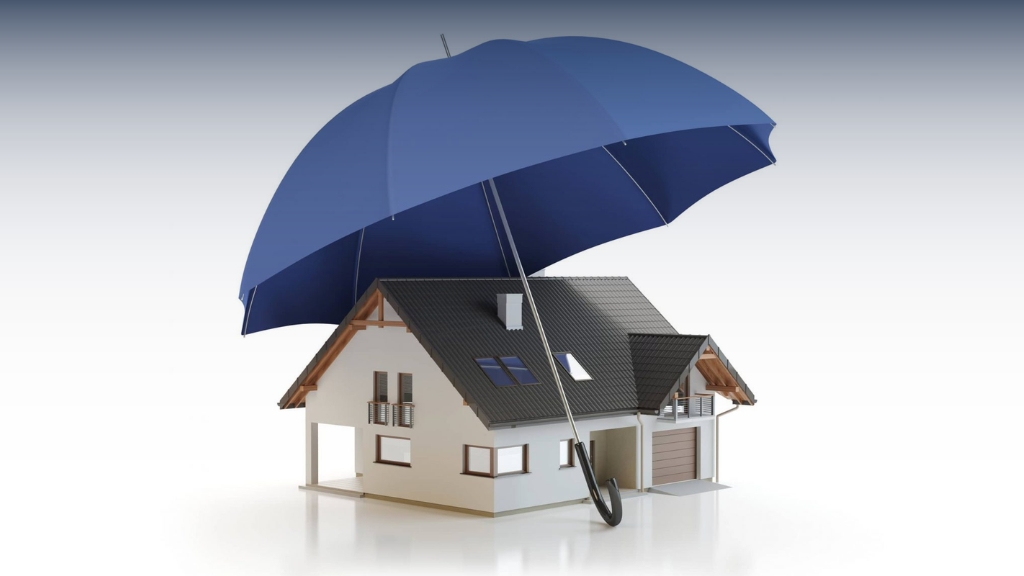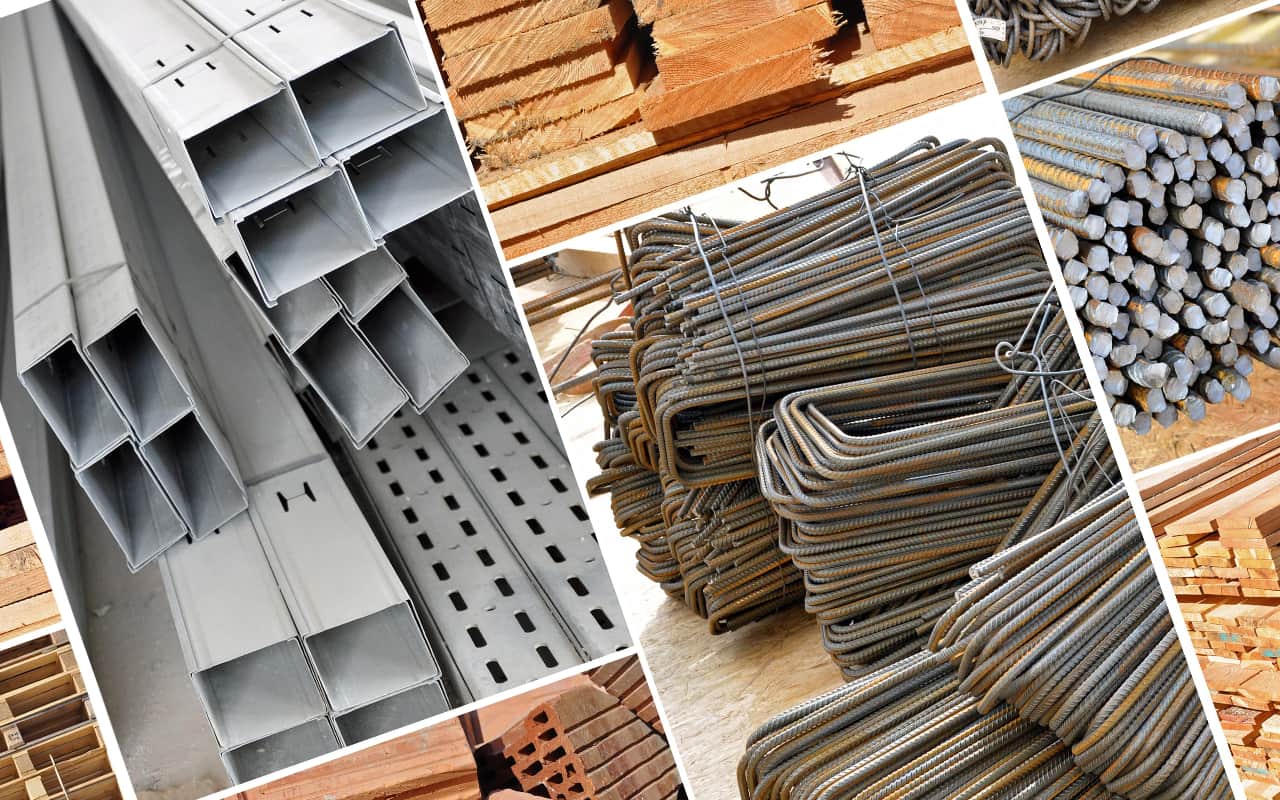A staircase is an integral part of any construction, acting as a pathway to different levels of the home. It generally includes a series of steps in which one or more intermediate landing slabs are there to differentiate individual floor levels.
Designing a well-planned staircase is crucial to get your home the apt ventilation, light, structural stability and aesthetical finish you’re looking for. The staircase should serve the purpose of what they’re constructed for. For residential buildings, their location must be chosen in such a way they’re easily accessible and manage privacy at the same time.
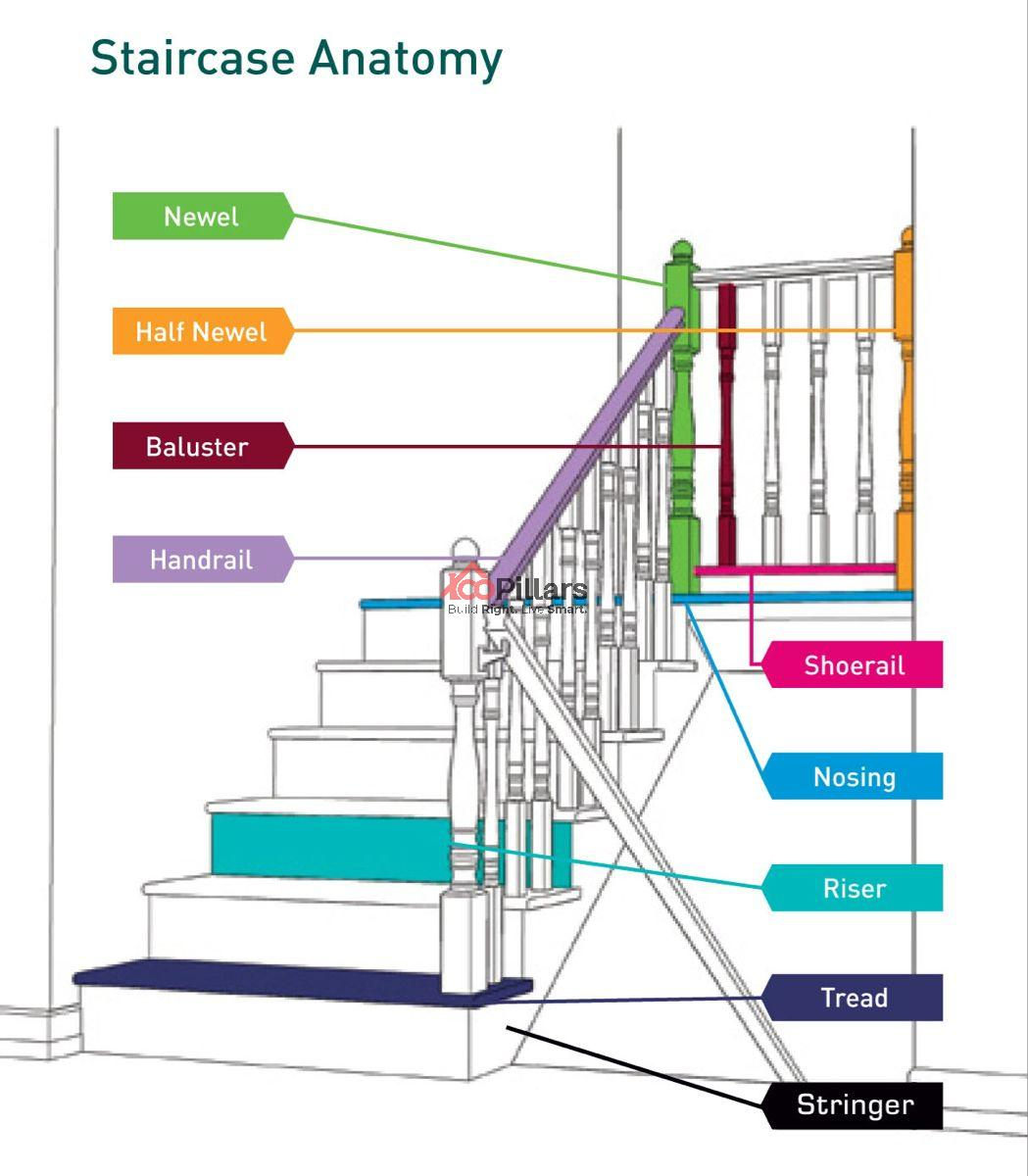
-
Tread
It is the upper horizontal portion of a staircase, which is used to rest your foot while ascending and descending your flight.
-
Rise
It is the vertical distance between 2 consecutive treads of a flight.
-
Headroom
It is the minimum clearance (vertical) distance between the tread and ceiling.
-
Nosing
It is a projection portion of the tread that extends above the face of the riser.
-
Handrails
These are the inclined rail that passes over the strings of a staircase.
-
Strings
The sloping members are mainly involved in supporting the staircase.
-
Baluster
It is vertical metal or wooden member resting on the handrail.
-
Balustrade
The combination of balusters and Handrails collectively forms a Balustrade.
-
Newel Post
It is a vertical member that is placed at the end of two flights to support the handrails and the strings.
Types of Staircases
Staircases can be classified under 2 categories i.e. Geometrical and Structural based on the shape of the plan and structural capacity of loads.
Based on the Geometrical shape of the staircase:
-
Straight Stairs
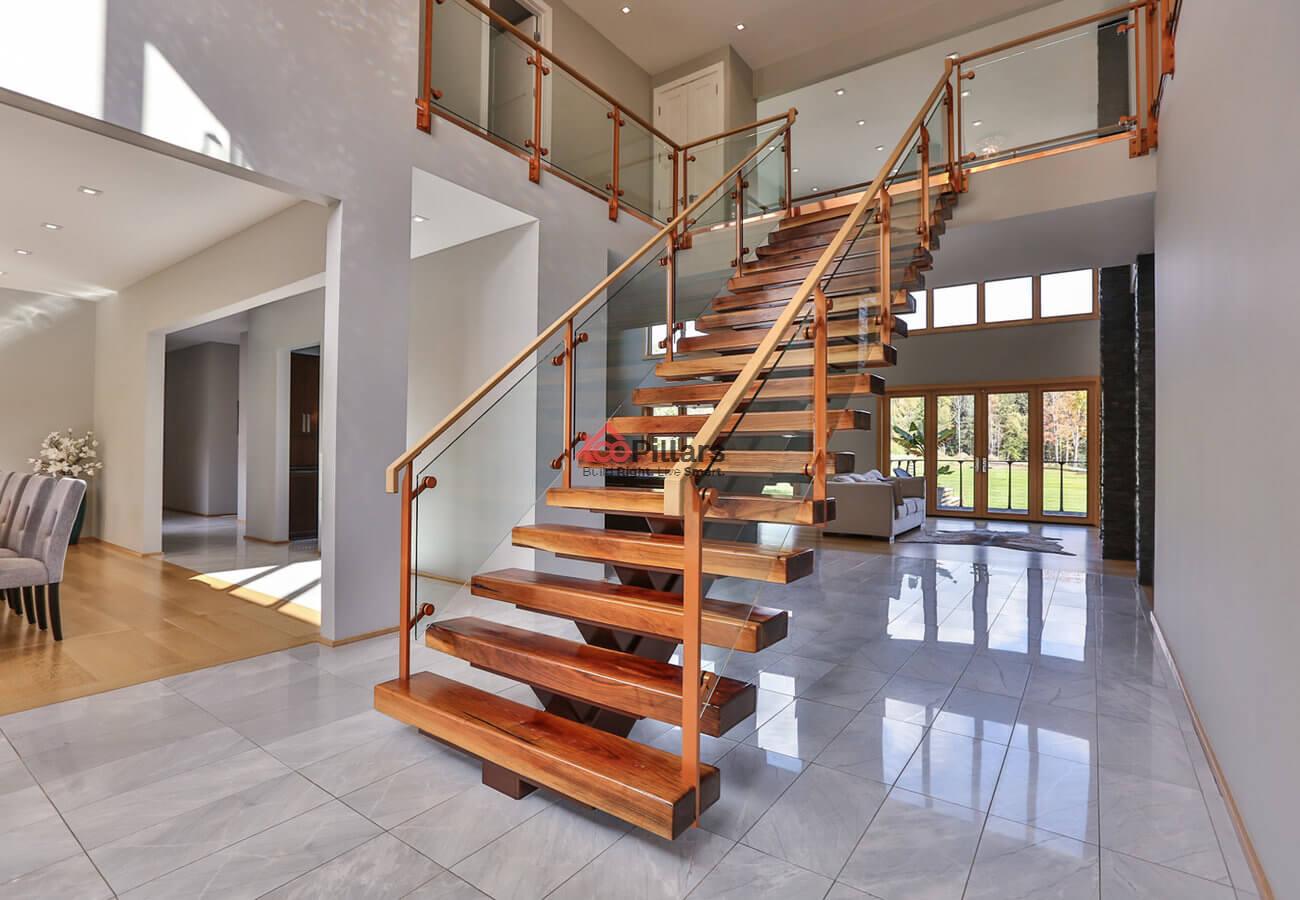
Here the staircase runs in a single fashion which may be continuous with two flights having an intermediate landing space. This is usually preferred when you have a narrow space for a staircase.
-
Dog-Legged Stairs
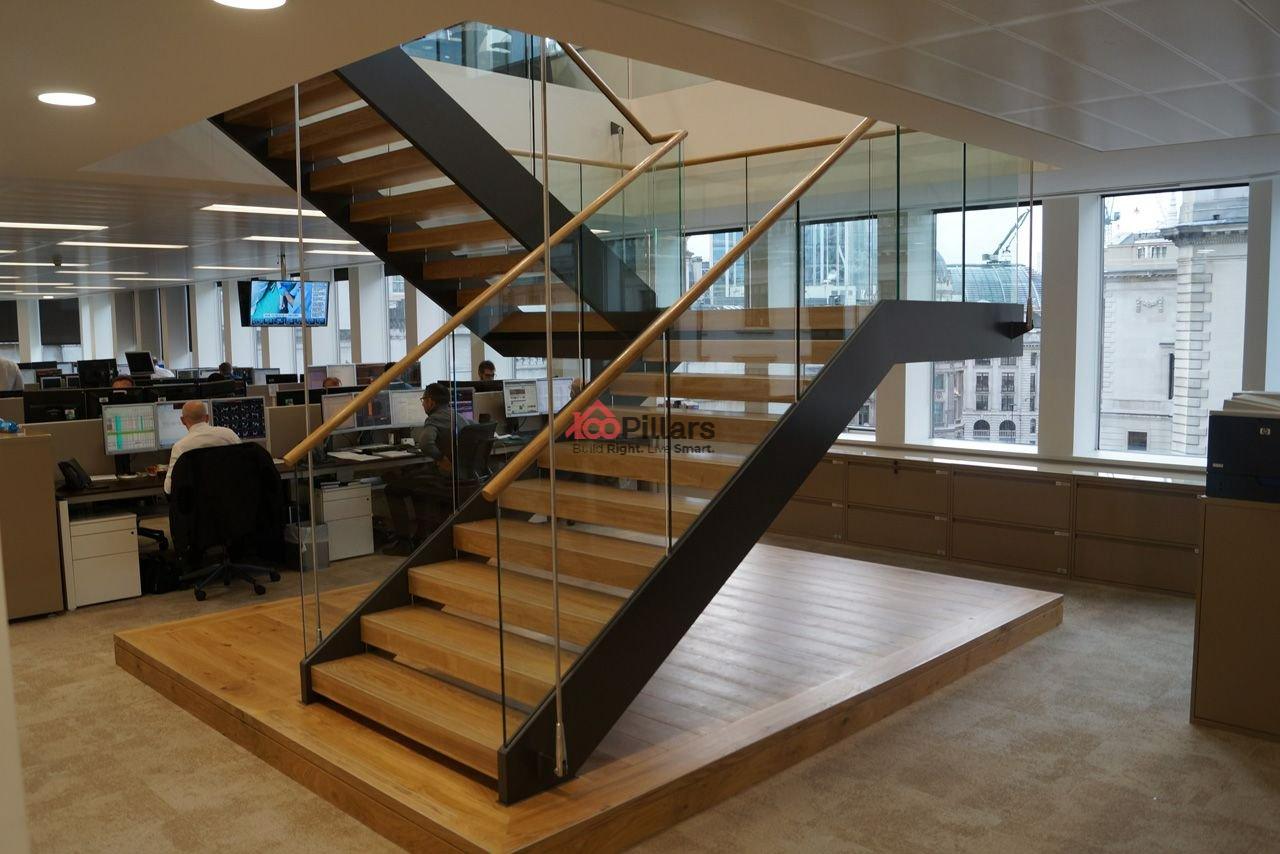
In this type of staircase, the 2 Flights lead each other in opposite directions with no landing space can be inferred from the plan. Whenever there is a change in flight direction, landing is provided accordingly.
-
Quarter-Turn Newel
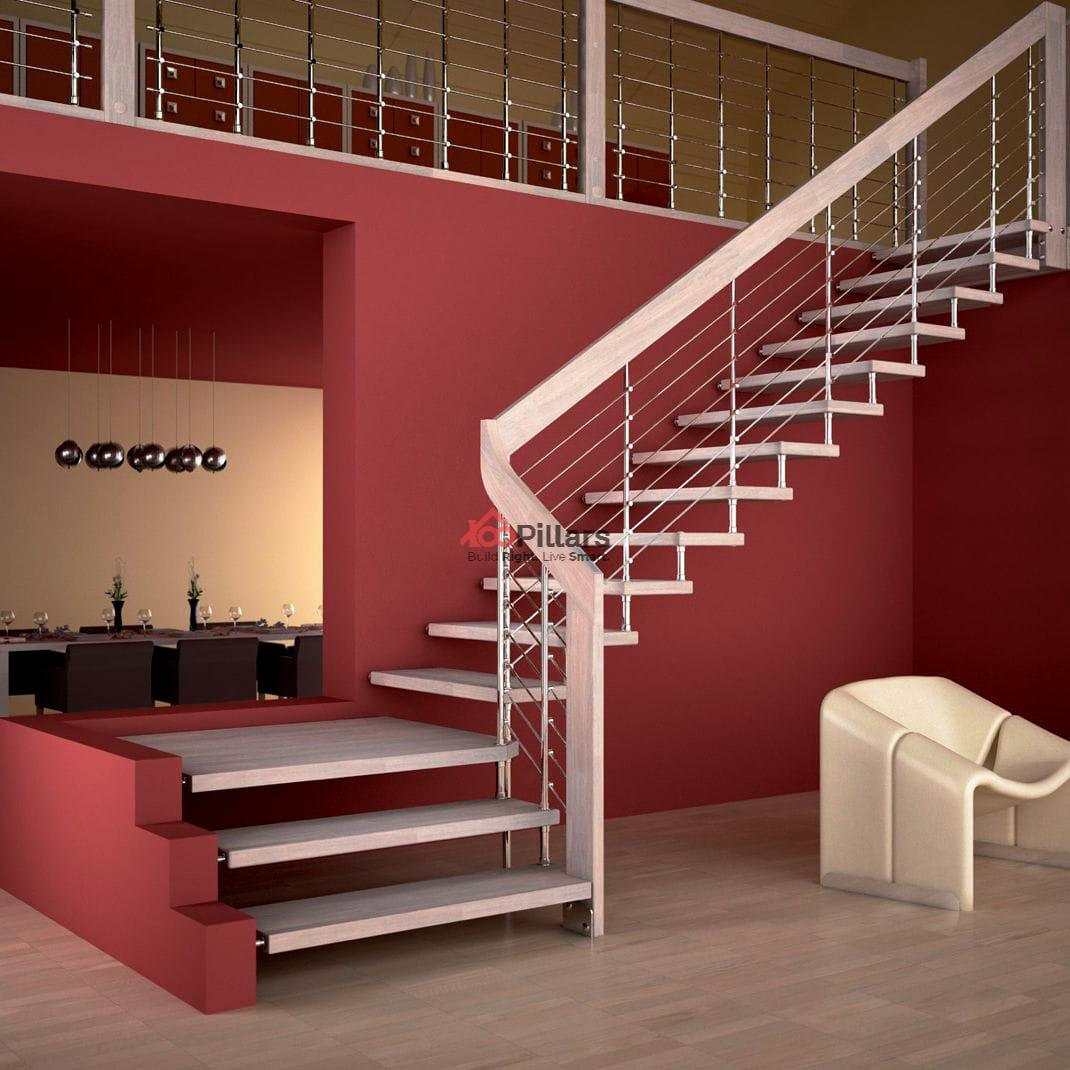
This is mostly preferred for Public and office buildings. The 2 flights are made perpendicular(90 degrees) to each other with the help of level landers.
-
Open Newel Stairs
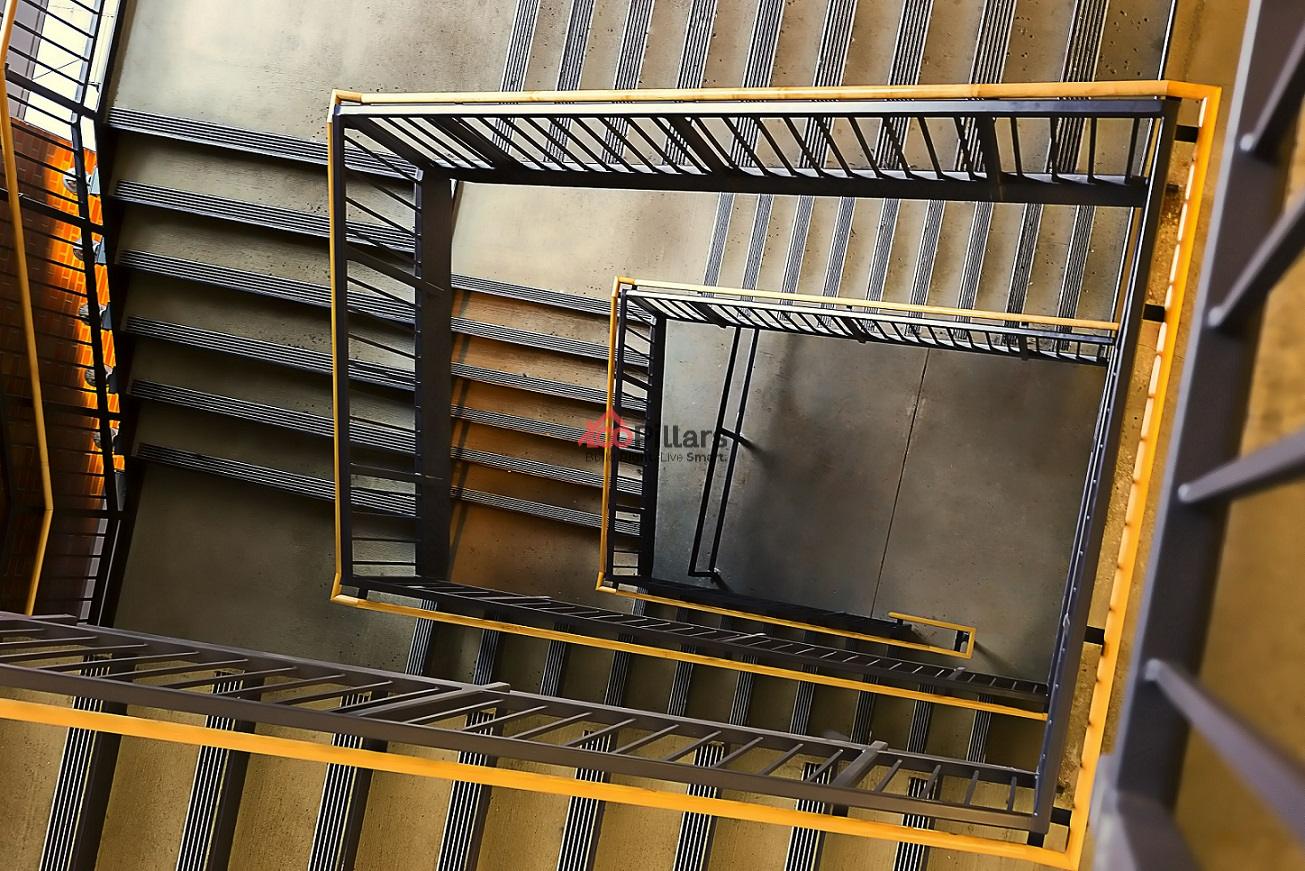
It is commonly referred to as an Open Well staircase as there is a well-shaped opening left between the succeeding and preceding flights.
-
Circular/ Spiral Stairs
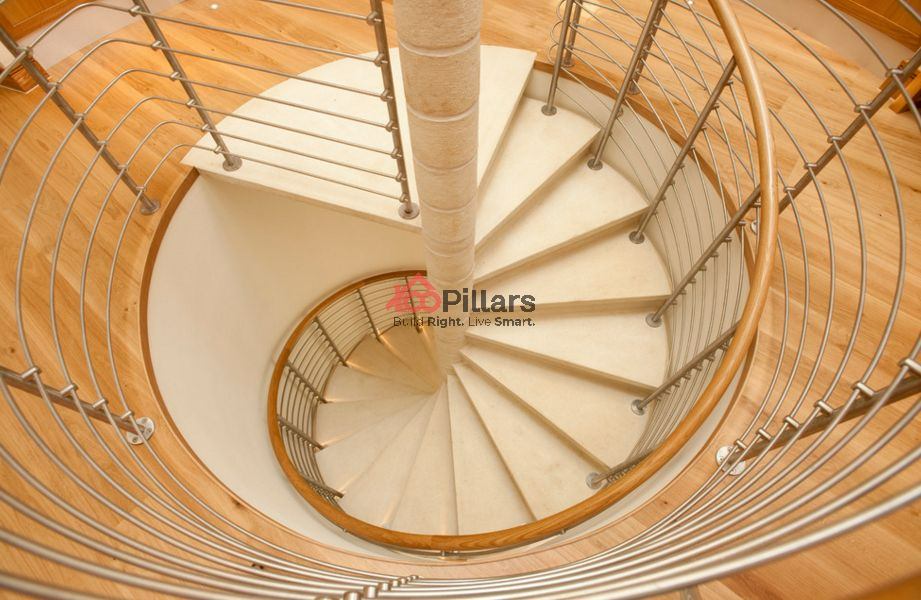
It is commonly preferred when space is limited. A central post or a well-hole is present with a series of steps arranged in the form of a spiral or circular pattern. Handrails are provided at the end of the staircase which is made up of RCC, Cast Iron, Steel or Wooden.
Based on the structural behavior of staircases:
(i) Staircase spanning in the longitudinal direction
Here there is an inclined staircase flight with a landing that rests on walls and beams. For Open well staircases where the spans cross at right angles, the load distribution takes place in equal halves.
(ii) Staircase slab extending in the transverse direction
Here the slab width is very small, measures between 1 to 1.5m and spans in the transverse direction. The thickness of the slab varies between 75 to 80mm. To resist bending moment, the minimum percentage of reinforcement should be provided.
Preliminary Guidelines to be considered while planning a residential staircase:
Tread (T): 220 mm to 250 mm
Rise (R ) : 150mm to 180mm
T+2R: Varies between 500 to 650mm
The width of the staircase for a residential building should measure between 0.8m to 1m.
Now, let us discuss the factors affecting the staircase design:
1. Space Availability
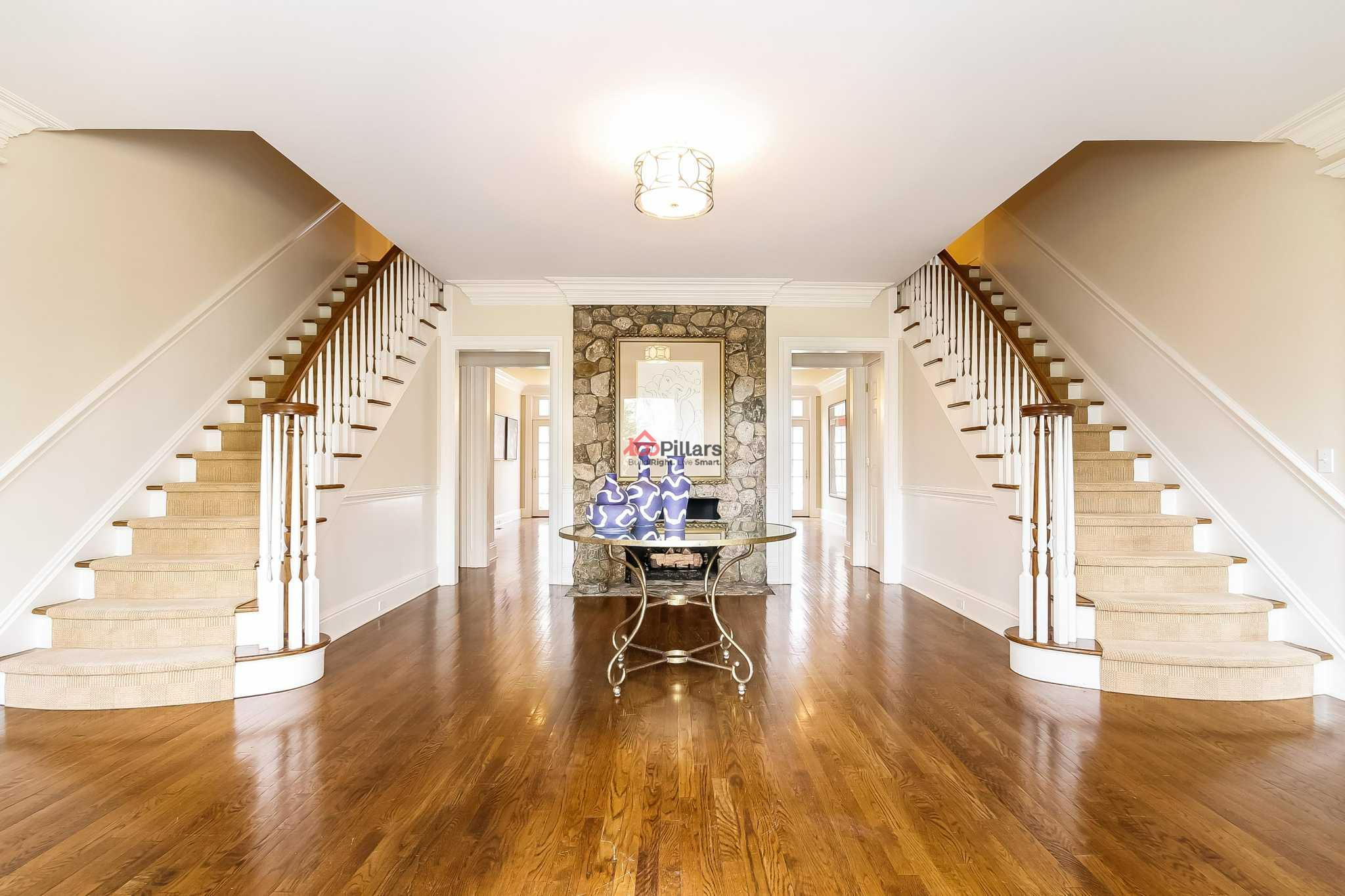
It is the foremost important reason to decide how much room you’ve allocated for the staircases. In the case of narrow spaces, L-shaped or spiral stairs are adopted. This is due to the fact that narrow footprints can be fitted efficiently within tighter spaces. For mid-sized rooms, the straight staircase is mainly chosen as it is the most organic and natural for easy ascent and descent along the flight.
2. Budget
This is one of the most important factors to be considered while designing a staircase as the price can vary based on the design customization. It depends on the size, layout, design and choice of materials opted.
3. Material Selection
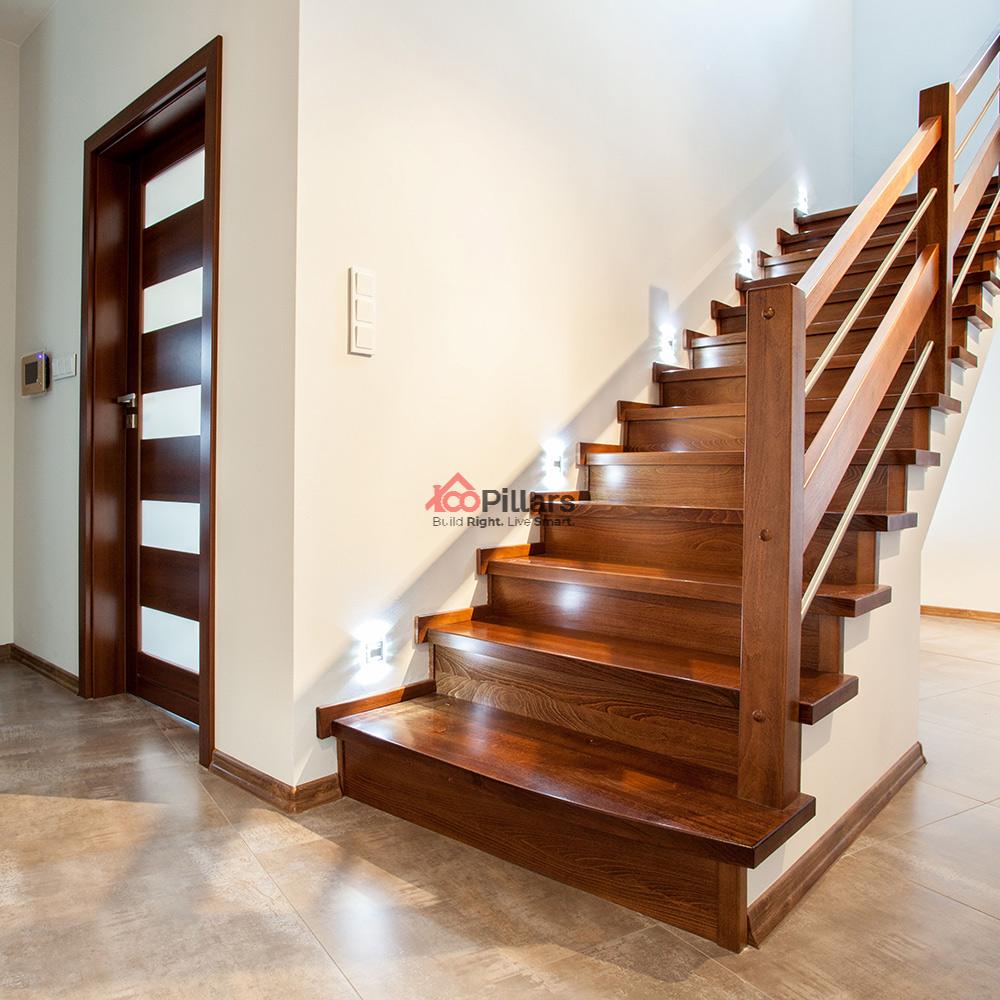
Different kinds of materials can impact the overall style and ambiance of the staircase design. There are infinite possibilities for selecting different palettes of materials such as Wood, Glass & Acrylic, Metal, Concrete& Stone, Timber,
Wood is a strong and eco-friendly versatile material that is preferred for its budget-friendly approach. But periodic maintenance and repair work makes it an unsuitable option for future use.
Metal staircases are preferred by folks looking for a highly functional yet low-maintenance option. These proved to be a better alternative than wood as little maintenance goes into varnishing, sealing, painting and they are more durable in the long run.
If you’re looking for an elegant and contemporary look for your home, you can go for concrete and stone-based staircases. Since sourcing natural stone is expensive, you can go with stone panels that can be easily clad on existing stairs.
Glass and Acrylic stairs can add the perfect modern touch to your home as they will allow light to flow easily to different rooms. An affordable alternative to full glass is having glass balustrades with wooden steps.
4. Safety Guidelines
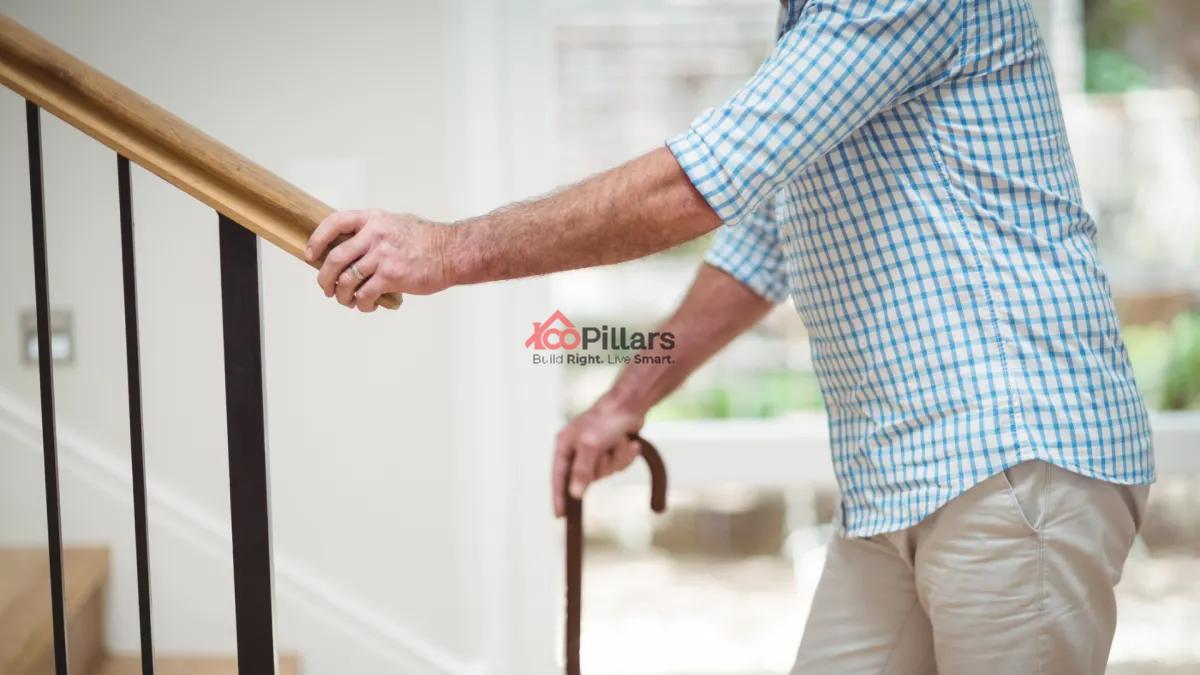
A good staircase should consider all structural and safety conditions. Safety in staircases should start with gentle risers that are comfortable for all age groups and people of all abilities. You can go for longer runs by having railings running in both directions for extra safety.
Homes should not be designed in dark places which will lead to more slips and falls. To take care of the slip factor, add a carpet runner and rail grip for extra safety.
Final Thoughts
Finding the right staircase should be done on the basis of all the minute details related to design, budget, structural stability, safety and aesthetical value. Since it occupies a major portion of your home, it should be integrated so that it fits in needs of you and other family members.
If you’re planning to find the right builder that houses an expert team of architects and engineers, then 100Pillars is the best choice for your dream project.
For more info, feel free to call +91-7411724473 or visit 100pillars.in


